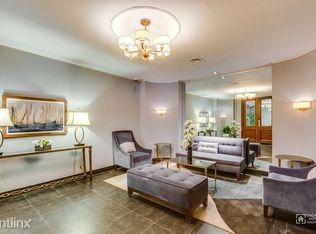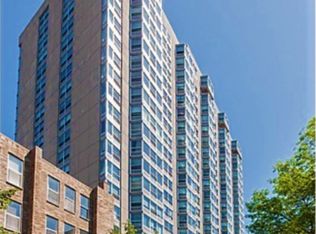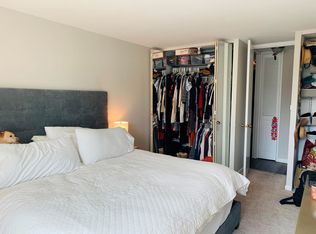Closed
$194,000
720 W Gordon Ter APT 3A, Chicago, IL 60613
1beds
750sqft
Condominium, Single Family Residence
Built in 1964
-- sqft lot
$205,800 Zestimate®
$259/sqft
$1,861 Estimated rent
Home value
$205,800
$183,000 - $230,000
$1,861/mo
Zestimate® history
Loading...
Owner options
Explore your selling options
What's special
Condos in this building go quick because of the amenities and location! Located steps from the LSD bike and running path. This building is situated on a one-way street, which gives you a quiet street while living in the city. This building offers a pool, gym, 24 hour door staff, and two rooftop terraces (23rd FL and 3rd FL)- one of which has a fire pit and several grills. This condo offers ample storage and a storage unit to keep a clean spacious feel. The bathroom has been newly renovated, new paint and embellishments for a fresh modern feel. Investors- welcome, no rental cap. Animals are welcome! Parking available as well. 2.5mil in reserves, no specials.
Zillow last checked: 8 hours ago
Listing updated: August 23, 2024 at 01:42pm
Listing courtesy of:
Ashley Elgatian 563-570-9604,
Cross Street Real Estate
Bought with:
Srishti Saxena
Cross Street Real Estate
Source: MRED as distributed by MLS GRID,MLS#: 12106141
Facts & features
Interior
Bedrooms & bathrooms
- Bedrooms: 1
- Bathrooms: 1
- Full bathrooms: 1
Primary bedroom
- Level: Main
- Area: 228 Square Feet
- Dimensions: 19X12
Dining room
- Features: Flooring (Hardwood)
- Level: Main
- Area: 110 Square Feet
- Dimensions: 10X11
Kitchen
- Features: Flooring (Hardwood)
- Level: Main
- Area: 63 Square Feet
- Dimensions: 9X7
Living room
- Features: Flooring (Hardwood)
- Level: Main
- Area: 260 Square Feet
- Dimensions: 20X13
Heating
- Natural Gas
Cooling
- Central Air
Appliances
- Laundry: Common Area
Features
- Basement: None
Interior area
- Total structure area: 0
- Total interior livable area: 750 sqft
Property
Parking
- Total spaces: 1
- Parking features: Heated Garage, On Site, Leased, Attached, Garage
- Attached garage spaces: 1
Accessibility
- Accessibility features: No Disability Access
Details
- Parcel number: 14163030351001
- Special conditions: List Broker Must Accompany
Construction
Type & style
- Home type: Condo
- Property subtype: Condominium, Single Family Residence
Materials
- Concrete
Condition
- New construction: No
- Year built: 1964
- Major remodel year: 2023
Utilities & green energy
- Electric: Circuit Breakers
- Sewer: Public Sewer
- Water: Lake Michigan
Community & neighborhood
Location
- Region: Chicago
HOA & financial
HOA
- Has HOA: Yes
- HOA fee: $581 monthly
- Services included: Heat, Air Conditioning, Water, Insurance, Doorman, Cable TV
Other
Other facts
- Listing terms: Conventional
- Ownership: Condo
Price history
| Date | Event | Price |
|---|---|---|
| 8/23/2024 | Sold | $194,000+2.6%$259/sqft |
Source: | ||
| 7/23/2024 | Contingent | $189,000$252/sqft |
Source: | ||
| 7/16/2024 | Listed for sale | $189,000+47.7%$252/sqft |
Source: | ||
| 7/21/2022 | Sold | $128,000$171/sqft |
Source: Public Record | ||
| 4/15/2022 | Sold | $128,000-5.2%$171/sqft |
Source: | ||
Public tax history
| Year | Property taxes | Tax assessment |
|---|---|---|
| 2023 | $2,743 +39.2% | $12,999 |
| 2022 | $1,970 -24.6% | $12,999 |
| 2021 | $2,614 +9.8% | $12,999 +21.7% |
Find assessor info on the county website
Neighborhood: Uptown
Nearby schools
GreatSchools rating
- 3/10Brennemann Elementary SchoolGrades: PK-8Distance: 0.1 mi
- 4/10Senn High SchoolGrades: 9-12Distance: 2.3 mi
Schools provided by the listing agent
- District: 299
Source: MRED as distributed by MLS GRID. This data may not be complete. We recommend contacting the local school district to confirm school assignments for this home.

Get pre-qualified for a loan
At Zillow Home Loans, we can pre-qualify you in as little as 5 minutes with no impact to your credit score.An equal housing lender. NMLS #10287.
Sell for more on Zillow
Get a free Zillow Showcase℠ listing and you could sell for .
$205,800
2% more+ $4,116
With Zillow Showcase(estimated)
$209,916


