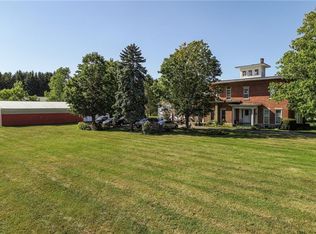Stunning 54 x 72 Barn built in 2002 with 3 14 foot overhead doors and one 10 foot overhead door. Has water, electricity and heat. Great opportunity for numerous trades. Has its separate driveway with amply parking. This is a must see. Delayed showings 10/11 from 11:30-1pm and 10/12 from 4:30-6pm Offers due by 6pm on 10/13
This property is off market, which means it's not currently listed for sale or rent on Zillow. This may be different from what's available on other websites or public sources.
