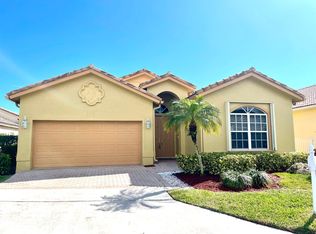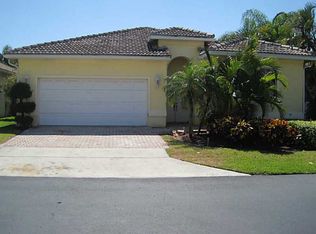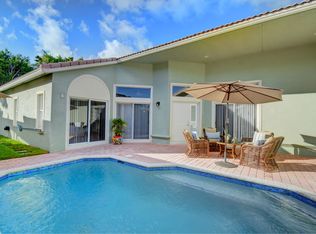Sold for $795,000
$795,000
7200 NW Turtle Walk, Boca Raton, FL 33487
3beds
2,012sqft
Single Family Residence
Built in 2000
6,595 Square Feet Lot
$786,900 Zestimate®
$395/sqft
$7,172 Estimated rent
Home value
$786,900
$708,000 - $881,000
$7,172/mo
Zestimate® history
Loading...
Owner options
Explore your selling options
What's special
ABSOLUTLEY GORGEOUS SINGLE-FAMILY HOME | PRESTIGIOUS GATED COMMUNITY, BOCA PRESERVE | CUL-DE-SAC STREET | COURTYARD POOL | GUEST HOUSE | LOW HOA | FRESHLY PAINTED | Spacious Floor Plan | Dramatic Vaulted Ceilings | LED Recessed Lighting | Eat-In Kitchen | Breakfast Bar | Granite Counters | White Wood Cabinets | Primary Bedroom, Pool Views | Oversized Walk-In | En-suite, Dual Sink Vanity | Soaking Tub | Bonus Guest House/In-Law Suite | Open Courtyard Patio | Pool with Waterfall Feature | Fully Fenced | Immaculate Lush Landscaping | 2 Car GA Plus Storage | Nature Preserve | Prime East Boca Raton Location to Beach | FAU | Downtown Mizner Park | Delray Beach Atlantic Ave | Top A+ Rated School District | New AC 2020 | WH 2013 | ROOF 2000 | Present All Offers!
Zillow last checked: 8 hours ago
Listing updated: July 31, 2025 at 08:39am
Listed by:
Lawrence A Mastropieri 561-544-7000,
Mastropieri Group LLC,
Joy H Mastropieri 561-544-7000,
Mastropieri Group LLC
Bought with:
Christopher B Harris
Realty 100
Source: BeachesMLS,MLS#: RX-11101509 Originating MLS: Beaches MLS
Originating MLS: Beaches MLS
Facts & features
Interior
Bedrooms & bathrooms
- Bedrooms: 3
- Bathrooms: 3
- Full bathrooms: 3
Primary bedroom
- Level: M
- Area: 306 Square Feet
- Dimensions: 18 x 17
Bedroom 2
- Level: M
- Area: 132 Square Feet
- Dimensions: 12 x 11
Bedroom 3
- Level: M
- Area: 143 Square Feet
- Dimensions: 11 x 13
Dining room
- Level: M
- Area: 120 Square Feet
- Dimensions: 12 x 10
Family room
- Level: M
- Area: 140 Square Feet
- Dimensions: 14 x 10
Kitchen
- Level: M
- Area: 104 Square Feet
- Dimensions: 13 x 8
Living room
- Level: M
- Area: 238 Square Feet
- Dimensions: 17 x 14
Heating
- Central, Electric
Cooling
- Ceiling Fan(s), Central Air, Electric
Appliances
- Included: Dishwasher, Dryer, Microwave, Electric Range, Refrigerator, Washer
- Laundry: Inside
Features
- Closet Cabinets, Ctdrl/Vault Ceilings, Entry Lvl Lvng Area, Entrance Foyer, Pantry, Volume Ceiling, Walk-In Closet(s)
- Flooring: Tile
- Windows: Sliding, Accordion Shutters (Complete)
Interior area
- Total structure area: 2,690
- Total interior livable area: 2,012 sqft
Property
Parking
- Total spaces: 2
- Parking features: 2+ Spaces, Driveway, Garage - Attached
- Attached garage spaces: 2
- Has uncovered spaces: Yes
Features
- Stories: 1
- Patio & porch: Open Patio
- Has private pool: Yes
- Pool features: In Ground
- Fencing: Fenced
- Has view: Yes
- View description: Pool, Preserve
- Waterfront features: None
Lot
- Size: 6,595 sqft
- Features: < 1/4 Acre, Cul-De-Sac
Details
- Parcel number: 06434632430000210
- Zoning: R3F/PU
Construction
Type & style
- Home type: SingleFamily
- Property subtype: Single Family Residence
Materials
- CBS
Condition
- Resale
- New construction: No
- Year built: 2000
Utilities & green energy
- Sewer: Public Sewer
- Water: Public
Community & neighborhood
Security
- Security features: Security Gate
Community
- Community features: Sidewalks, Gated
Location
- Region: Boca Raton
- Subdivision: Boca Preserve
HOA & financial
HOA
- Has HOA: Yes
- HOA fee: $183 monthly
- Services included: Common Areas, Security
Other fees
- Application fee: $100
Other
Other facts
- Listing terms: Cash,Conventional
Price history
| Date | Event | Price |
|---|---|---|
| 7/31/2025 | Sold | $795,000-0.6%$395/sqft |
Source: | ||
| 6/25/2025 | Listed for sale | $799,500-3.1%$397/sqft |
Source: | ||
| 10/26/2024 | Listing removed | $825,000$410/sqft |
Source: | ||
| 10/23/2024 | Listed for sale | $825,000+1.9%$410/sqft |
Source: | ||
| 6/30/2023 | Sold | $810,000-3.5%$403/sqft |
Source: | ||
Public tax history
| Year | Property taxes | Tax assessment |
|---|---|---|
| 2024 | $11,767 +5.8% | $671,145 +16.4% |
| 2023 | $11,122 +16.6% | $576,415 +10% |
| 2022 | $9,540 +57.1% | $524,014 +46% |
Find assessor info on the county website
Neighborhood: Hidden Valley
Nearby schools
GreatSchools rating
- 10/10Calusa Elementary SchoolGrades: PK-5Distance: 3.1 mi
- 8/10Boca Raton Community Middle SchoolGrades: 6-8Distance: 4.4 mi
- 6/10Boca Raton Community High SchoolGrades: 9-12Distance: 4.2 mi
Schools provided by the listing agent
- Elementary: Calusa Elementary School
- Middle: Boca Raton Community Middle School
- High: Boca Raton Community High School
Source: BeachesMLS. This data may not be complete. We recommend contacting the local school district to confirm school assignments for this home.
Get a cash offer in 3 minutes
Find out how much your home could sell for in as little as 3 minutes with a no-obligation cash offer.
Estimated market value$786,900
Get a cash offer in 3 minutes
Find out how much your home could sell for in as little as 3 minutes with a no-obligation cash offer.
Estimated market value
$786,900


