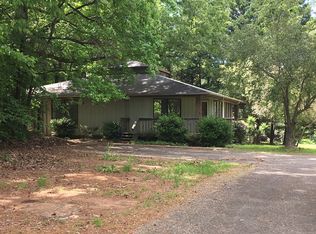Sold for $467,000
$467,000
7200 Rabbit Run, Wake Forest, NC 27587
3beds
2,206sqft
Single Family Residence, Residential
Built in 1984
0.98 Acres Lot
$458,800 Zestimate®
$212/sqft
$2,260 Estimated rent
Home value
$458,800
$436,000 - $482,000
$2,260/mo
Zestimate® history
Loading...
Owner options
Explore your selling options
What's special
Discover comfort and convenience in this charming updated ranch in Horseshoe Bend, just minutes from downtown Wake Forest, Raleigh, and I-540! The inviting foyer leads to a spacious family room perfect for everyday living and entertaining. The chefs kitchen is framed by detailed columns and features granite counters, abundant amount of cabinets, an electric range, tile backsplash, and refrigerator conveys. Enjoy the dining area overlooking the backyard and deck. The private primary suite offers a walk-in shower. Two additional bedrooms share a full bath. Downstairs offers a large bonus room with many options from a workout area to an office. The fenced flat backyard includes a cozy deck, perfect for grilling and outdoor fun. This home blends style, function, and location for your ideal lifestyle! NO HOA & NO CITY TAXES. Kitchen renovation, Deck & Laundry room addition/renovation not permitted.
Zillow last checked: 8 hours ago
Listing updated: October 28, 2025 at 01:01am
Listed by:
Jeff Garrett 919-995-8613,
Allen Tate/Wake Forest
Bought with:
Dolly Helbert, 134213
EXP Realty LLC
Armand Lenchek, 208093
EXP Realty LLC
Source: Doorify MLS,MLS#: 10092816
Facts & features
Interior
Bedrooms & bathrooms
- Bedrooms: 3
- Bathrooms: 2
- Full bathrooms: 2
Heating
- Electric, Forced Air
Cooling
- Electric, Heat Pump
Appliances
- Included: Dishwasher, Electric Range, Microwave, Refrigerator
Features
- Bathtub/Shower Combination, Ceiling Fan(s), Crown Molding, Entrance Foyer, Granite Counters, Radon Mitigation, Smart Thermostat, Walk-In Shower
- Flooring: Bamboo, Carpet, Hardwood, Vinyl, Tile
- Doors: Storm Door(s)
- Windows: Double Pane Windows, Insulated Windows
- Basement: Daylight, Finished, Heated, Interior Entry, Walk-Out Access
- Has fireplace: Yes
- Fireplace features: Family Room, Wood Burning
Interior area
- Total structure area: 2,206
- Total interior livable area: 2,206 sqft
- Finished area above ground: 1,400
- Finished area below ground: 806
Property
Parking
- Total spaces: 3
- Parking features: Attached, Concrete, Garage Door Opener, Garage Faces Front
- Attached garage spaces: 2
- Uncovered spaces: 1
Features
- Levels: Two
- Stories: 1
- Patio & porch: Deck, Front Porch
- Exterior features: Fenced Yard, Lighting, Rain Gutters
- Fencing: Wire, Wood
- Has view: Yes
Lot
- Size: 0.98 Acres
- Features: Back Yard, Cleared, Corner Lot, Landscaped
Details
- Parcel number: 0119086
- Zoning: R-40W
- Special conditions: Standard
Construction
Type & style
- Home type: SingleFamily
- Architectural style: Ranch, Transitional
- Property subtype: Single Family Residence, Residential
Materials
- Block
- Foundation: Block
- Roof: Shingle
Condition
- New construction: No
- Year built: 1984
Utilities & green energy
- Sewer: Septic Tank
- Water: Well
- Utilities for property: Cable Available, Electricity Connected
Community & neighborhood
Location
- Region: Wake Forest
- Subdivision: Horseshoe Bend
Other
Other facts
- Road surface type: Paved
Price history
| Date | Event | Price |
|---|---|---|
| 6/6/2025 | Sold | $467,000+1.1%$212/sqft |
Source: | ||
| 5/2/2025 | Pending sale | $462,000$209/sqft |
Source: | ||
| 4/30/2025 | Listed for sale | $462,000+63.8%$209/sqft |
Source: | ||
| 7/16/2019 | Sold | $282,000-2.7%$128/sqft |
Source: | ||
| 5/13/2019 | Pending sale | $289,900$131/sqft |
Source: McKaig Real Estate Group #2254368 Report a problem | ||
Public tax history
| Year | Property taxes | Tax assessment |
|---|---|---|
| 2025 | $2,945 +3% | $457,345 |
| 2024 | $2,860 +24.5% | $457,345 +56.6% |
| 2023 | $2,298 +7.9% | $292,110 |
Find assessor info on the county website
Neighborhood: 27587
Nearby schools
GreatSchools rating
- 8/10Richland Creek Elementary SchoolGrades: PK-5Distance: 2.7 mi
- 4/10Wake Forest Middle SchoolGrades: 6-8Distance: 1.8 mi
- 7/10Wake Forest High SchoolGrades: 9-12Distance: 2 mi
Schools provided by the listing agent
- Elementary: Wake - Richland Creek
- Middle: Wake - Wake Forest
- High: Wake - Wake Forest
Source: Doorify MLS. This data may not be complete. We recommend contacting the local school district to confirm school assignments for this home.
Get a cash offer in 3 minutes
Find out how much your home could sell for in as little as 3 minutes with a no-obligation cash offer.
Estimated market value$458,800
Get a cash offer in 3 minutes
Find out how much your home could sell for in as little as 3 minutes with a no-obligation cash offer.
Estimated market value
$458,800
