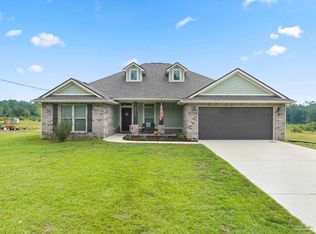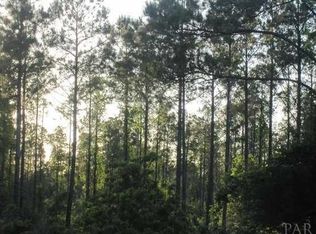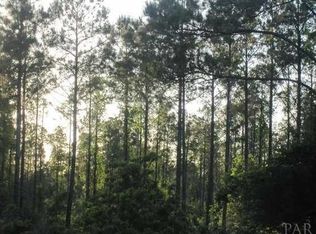Sold for $412,500
$412,500
7200 Ranchers Cove Trl, Milton, FL 32570
3beds
1,730sqft
Single Family Residence
Built in 2018
7.45 Acres Lot
$421,500 Zestimate®
$238/sqft
$1,982 Estimated rent
Home value
$421,500
$379,000 - $468,000
$1,982/mo
Zestimate® history
Loading...
Owner options
Explore your selling options
What's special
Welcome to your country living oasis! This 2018 build home is like new and features three bedrooms and two full baths on a split floorplan. With over 7.4 acres of land, this property could be used as a homestead, for raising livestock, or any number of other possibilities. Stepping inside, you are greeted with tile floors throughout the main living area along with fresh paint in the living space. Dark colored cabinets are accented by stainless steel appliances with granite counter tops. Recessed lighting in the living room and an open floorplan provide ample space for a dining room while the island provides additional seating options with the breakfast bar. The split floorplan offers privacy for the master suite which includes a large walk-in closet, separate shower and garden tub while the guest bedrooms offer double-door closets. The oversized utility room provides ample space for a large freezer or additional storage. The home is rounded out by a two-car garage, front porch, and covered back patio. Out back, you are greeted with over 7 acres of sprawling and private space. The land offers mature blueberry bushes, peach trees, and various other fruit plants and the well house offers additional storage for yard equipment. This property is sure to please to schedule a tour today!
Zillow last checked: 8 hours ago
Listing updated: August 31, 2024 at 06:36pm
Listed by:
Lewis Collins 850-748-1393,
Levin Rinke Realty
Bought with:
Pam Davis
KELLER WILLIAMS REALTY GULF COAST
Source: PAR,MLS#: 647054
Facts & features
Interior
Bedrooms & bathrooms
- Bedrooms: 3
- Bathrooms: 2
- Full bathrooms: 2
Primary bedroom
- Level: First
- Area: 202.81
- Dimensions: 12.42 x 16.33
Bedroom
- Level: First
- Area: 117.97
- Dimensions: 11.42 x 10.33
Bedroom 1
- Level: First
- Area: 117.97
- Dimensions: 11.42 x 10.33
Dining room
- Level: First
- Area: 96.61
- Dimensions: 7.83 x 12.33
Kitchen
- Level: First
- Area: 126.08
- Dimensions: 14.83 x 8.5
Living room
- Level: First
- Area: 359.65
- Dimensions: 23.58 x 15.25
Heating
- Central
Cooling
- Central Air, Ceiling Fan(s)
Appliances
- Included: Electric Water Heater
Features
- Flooring: Tile, Carpet
- Windows: Double Pane Windows
- Has basement: No
Interior area
- Total structure area: 1,730
- Total interior livable area: 1,730 sqft
Property
Parking
- Total spaces: 2
- Parking features: 2 Car Garage
- Garage spaces: 2
Features
- Levels: One
- Stories: 1
- Pool features: None
Lot
- Size: 7.45 Acres
Details
- Parcel number: 072n280000004130000
- Zoning description: Agricultural,Res Single
Construction
Type & style
- Home type: SingleFamily
- Architectural style: Traditional
- Property subtype: Single Family Residence
Materials
- Brick, Frame
- Foundation: Slab
- Roof: Shingle
Condition
- Resale
- New construction: No
- Year built: 2018
Utilities & green energy
- Electric: Circuit Breakers, Copper Wiring
- Sewer: Septic Tank
- Water: Private
Community & neighborhood
Location
- Region: Milton
- Subdivision: None
HOA & financial
HOA
- Has HOA: No
Other
Other facts
- Price range: $412.5K - $412.5K
- Road surface type: Unimproved
Price history
| Date | Event | Price |
|---|---|---|
| 9/1/2024 | Pending sale | $426,000+3.3%$246/sqft |
Source: | ||
| 8/30/2024 | Sold | $412,500-3.2%$238/sqft |
Source: | ||
| 7/31/2024 | Contingent | $426,000$246/sqft |
Source: | ||
| 6/28/2024 | Listed for sale | $426,000$246/sqft |
Source: | ||
Public tax history
| Year | Property taxes | Tax assessment |
|---|---|---|
| 2024 | $1,895 +2.1% | $200,063 +3% |
| 2023 | $1,856 -0.6% | $194,236 +3% |
| 2022 | $1,868 +0.5% | $188,579 +3% |
Find assessor info on the county website
Neighborhood: 32570
Nearby schools
GreatSchools rating
- 5/10Berryhill Elementary SchoolGrades: PK-5Distance: 3.6 mi
- 4/10Martin Luther King Middle SchoolGrades: 6-8Distance: 4.5 mi
- 4/10Milton High SchoolGrades: 9-12Distance: 5.4 mi
Schools provided by the listing agent
- Elementary: Berryhill
- Middle: CENTRAL
- High: Milton
Source: PAR. This data may not be complete. We recommend contacting the local school district to confirm school assignments for this home.
Get pre-qualified for a loan
At Zillow Home Loans, we can pre-qualify you in as little as 5 minutes with no impact to your credit score.An equal housing lender. NMLS #10287.
Sell with ease on Zillow
Get a Zillow Showcase℠ listing at no additional cost and you could sell for —faster.
$421,500
2% more+$8,430
With Zillow Showcase(estimated)$429,930


