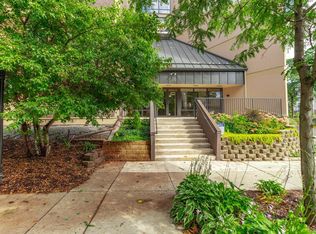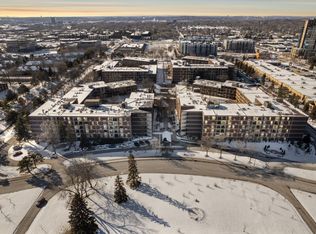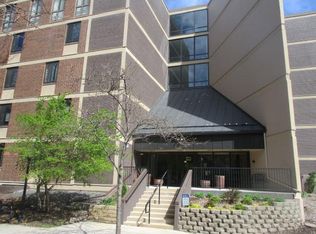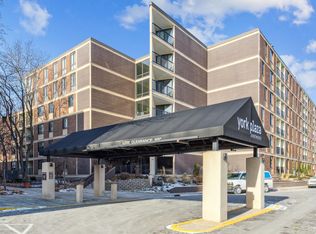Closed
$229,900
7200 York Ave S APT 423, Edina, MN 55435
2beds
1,300sqft
High Rise
Built in 1976
-- sqft lot
$228,200 Zestimate®
$177/sqft
$2,096 Estimated rent
Home value
$228,200
$210,000 - $246,000
$2,096/mo
Zestimate® history
Loading...
Owner options
Explore your selling options
What's special
This wonderful south-facing condo offers an open floor plan overlooking the serene courtyard and boasts numerous updates, including fresh interior paint, new doors, new washer and dryer, luxury vinyl tile, carpet, updated kitchen counters and sink, refaced kitchen cabinets, a new furnace (2023), laundry room cabinets and counters, and modern lighting throughout. Situated in a solid concrete-built building known for its quiet ambiance, this home provides access to exceptional amenities such as indoor and outdoor pools, a sauna, tennis court, two gazebos with picnic areas, a fitness center, library, elegant party/meeting room, guest suites, and more. Perfectly located along the Edina Promenade, you’ll enjoy miles of scenic trails leading to shopping, dining, and Centennial Lakes Park, with convenient bike storage in the heated parking garage.
Zillow last checked: 8 hours ago
Listing updated: September 08, 2025 at 04:51pm
Listed by:
Alexander D Boylan 612-242-9318,
eXp Realty,
Christine Longe 612-568-7121
Bought with:
Nessa Sander
Compass
Source: NorthstarMLS as distributed by MLS GRID,MLS#: 6762775
Facts & features
Interior
Bedrooms & bathrooms
- Bedrooms: 2
- Bathrooms: 2
- Full bathrooms: 1
- 3/4 bathrooms: 1
Bedroom 1
- Level: Main
- Area: 168 Square Feet
- Dimensions: 14x12
Bedroom 2
- Level: Main
- Area: 126 Square Feet
- Dimensions: 14x9
Deck
- Level: Main
- Area: 40 Square Feet
- Dimensions: 8x5
Dining room
- Level: Main
- Area: 100 Square Feet
- Dimensions: 10x10
Kitchen
- Level: Main
- Area: 110 Square Feet
- Dimensions: 11x10
Laundry
- Level: Main
- Area: 35 Square Feet
- Dimensions: 7x5
Living room
- Level: Main
- Area: 299 Square Feet
- Dimensions: 23x13
Heating
- Forced Air, Hot Water
Cooling
- Central Air
Appliances
- Included: Dishwasher, Disposal, Dryer, Microwave, Range, Refrigerator, Washer
Features
- Basement: None
- Has fireplace: No
Interior area
- Total structure area: 1,300
- Total interior livable area: 1,300 sqft
- Finished area above ground: 1,300
- Finished area below ground: 0
Property
Parking
- Total spaces: 1
- Parking features: Garage Door Opener, Heated Garage, Insulated Garage, Secured, Underground
- Garage spaces: 1
- Has uncovered spaces: Yes
Accessibility
- Accessibility features: Doors 36"+, Hallways 42"+, No Stairs Internal, Accessible Approach with Ramp
Features
- Levels: One
- Stories: 1
- Has private pool: Yes
- Pool features: Indoor, Outdoor Pool
Lot
- Size: 2.16 Acres
- Features: Near Public Transit, Many Trees
Details
- Foundation area: 1300
- Additional parcels included: 3202824240153
- Parcel number: 3202824240092
- Zoning description: Residential-Multi-Family
Construction
Type & style
- Home type: Condo
- Property subtype: High Rise
- Attached to another structure: Yes
Materials
- Brick/Stone
- Roof: Tar/Gravel
Condition
- Age of Property: 49
- New construction: No
- Year built: 1976
Utilities & green energy
- Gas: Electric, Other
- Sewer: City Sewer/Connected
- Water: City Water/Connected
Community & neighborhood
Security
- Security features: Fire Sprinkler System, Secured Garage/Parking
Location
- Region: Edina
- Subdivision: Condo 0086 York Condo Condos
HOA & financial
HOA
- Has HOA: Yes
- HOA fee: $780 monthly
- Amenities included: Car Wash, Common Garden, Concrete Floors & Walls, Elevator(s), Fire Sprinkler System, Lobby Entrance, Other, Patio, Sauna, Security, Tennis Court(s)
- Services included: Air Conditioning, Maintenance Structure, Cable TV, Hazard Insurance, Heating, Internet, Lawn Care, Maintenance Grounds, Professional Mgmt, Recreation Facility, Trash, Shared Amenities, Snow Removal
- Association name: First Service Residential
- Association phone: 952-277-2700
Other
Other facts
- Road surface type: Paved
Price history
| Date | Event | Price |
|---|---|---|
| 9/8/2025 | Sold | $229,900$177/sqft |
Source: | ||
| 8/12/2025 | Pending sale | $229,900$177/sqft |
Source: | ||
| 8/1/2025 | Listed for sale | $229,900+27.8%$177/sqft |
Source: | ||
| 3/17/2017 | Listing removed | $179,900$138/sqft |
Source: Edina Realty, Inc., a Berkshire Hathaway affiliate #4804017 | ||
| 3/14/2017 | Listed for sale | $179,900+26.7%$138/sqft |
Source: Edina Realty, Inc., a Berkshire Hathaway affiliate #4804017 | ||
Public tax history
| Year | Property taxes | Tax assessment |
|---|---|---|
| 2025 | $2,358 +1.3% | $229,900 +5.5% |
| 2024 | $2,328 +15.1% | $218,000 |
| 2023 | $2,022 -4.7% | $218,000 +8% |
Find assessor info on the county website
Neighborhood: Promenade
Nearby schools
GreatSchools rating
- 7/10Sheridan Hills Elementary SchoolGrades: PK-5Distance: 1.1 mi
- 4/10Richfield Middle SchoolGrades: 6-8Distance: 0.9 mi
- 5/10Richfield Senior High SchoolGrades: 9-12Distance: 1.9 mi
Get a cash offer in 3 minutes
Find out how much your home could sell for in as little as 3 minutes with a no-obligation cash offer.
Estimated market value
$228,200
Get a cash offer in 3 minutes
Find out how much your home could sell for in as little as 3 minutes with a no-obligation cash offer.
Estimated market value
$228,200



