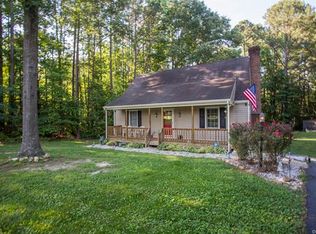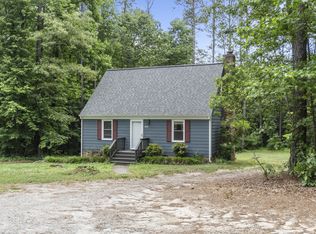Sold for $340,000
$340,000
7201 Courthouse Rd, Chesterfield, VA 23832
4beds
1,296sqft
Single Family Residence
Built in 1984
1 Acres Lot
$351,900 Zestimate®
$262/sqft
$2,191 Estimated rent
Home value
$351,900
$327,000 - $380,000
$2,191/mo
Zestimate® history
Loading...
Owner options
Explore your selling options
What's special
Welcome to your dream home! This fully remodeled 4-bedroom, 2-bathroom gem offers the perfect blend of modern comfort and stylish design. As you step inside, you’ll be greeted by a bright and open floor plan, featuring lvp flooring, fresh paint, new windows and updated fixtures throughout. The spacious living area flows seamlessly into a contemporary kitchen, complete with stainless steel appliances, quartz countertops, and new 42 inch wall cabinets. Each of the four bedrooms provides ample room and storage, making it easy to accommodate guests or a home office. The two full bathrooms have been beautifully updated with sleek vanities and luxurious finishes. Step outside to your private backyard oasis, where an above-ground pool awaits, perfect for cooling off during those warm summer days. The yard is fully fenced, providing privacy and space for outdoor entertaining, gardening, or simply relaxing. Located right across from Pocahontas State Park and minutes from highway 288. This home is not far from shopping, dining, and schools, making it a convenient and ideal place to settle down.
Zillow last checked: 8 hours ago
Listing updated: December 20, 2024 at 06:49am
Listed by:
Jonathan Minerick 888-400-2513,
Homecoin.com
Bought with:
Jackie Rajabi, 0225194513
Long & Foster REALTORS
Source: CVRMLS,MLS#: 2427284 Originating MLS: Central Virginia Regional MLS
Originating MLS: Central Virginia Regional MLS
Facts & features
Interior
Bedrooms & bathrooms
- Bedrooms: 4
- Bathrooms: 2
- Full bathrooms: 2
Other
- Description: Tub & Shower
- Level: First
Other
- Description: Tub & Shower
- Level: Second
Heating
- Electric, Heat Pump
Cooling
- Central Air
Appliances
- Included: Dryer, Dishwasher, Exhaust Fan, Electric Cooking, Electric Water Heater, Ice Maker, Microwave, Refrigerator, Stove
Features
- Bedroom on Main Level, Eat-in Kitchen, Granite Counters, Recessed Lighting
- Flooring: Vinyl
- Basement: Crawl Space
- Attic: Access Only
- Has fireplace: Yes
- Fireplace features: Gas, Masonry
Interior area
- Total interior livable area: 1,296 sqft
- Finished area above ground: 1,296
Property
Parking
- Parking features: Driveway, Unpaved
- Has uncovered spaces: Yes
Features
- Levels: One and One Half
- Stories: 1
- Patio & porch: Deck
- Exterior features: Deck, Storage, Unpaved Driveway
- Pool features: Above Ground, Fenced, Pool
Lot
- Size: 1 Acres
Details
- Parcel number: 757670847700000
- Zoning description: A
- Special conditions: Corporate Listing
Construction
Type & style
- Home type: SingleFamily
- Architectural style: Two Story
- Property subtype: Single Family Residence
Materials
- Frame, Vinyl Siding
- Roof: Shingle
Condition
- Resale
- New construction: No
- Year built: 1984
Utilities & green energy
- Sewer: Septic Tank
- Water: Well
Community & neighborhood
Security
- Security features: Smoke Detector(s)
Location
- Region: Chesterfield
- Subdivision: None
Other
Other facts
- Ownership: Corporate
- Ownership type: Corporation
Price history
| Date | Event | Price |
|---|---|---|
| 12/19/2024 | Sold | $340,000-2.9%$262/sqft |
Source: | ||
| 11/19/2024 | Pending sale | $350,000$270/sqft |
Source: | ||
| 11/8/2024 | Price change | $350,000-2.8%$270/sqft |
Source: | ||
| 10/18/2024 | Listed for sale | $360,000+44%$278/sqft |
Source: | ||
| 9/10/2024 | Sold | $250,000+47.1%$193/sqft |
Source: Public Record Report a problem | ||
Public tax history
| Year | Property taxes | Tax assessment |
|---|---|---|
| 2025 | $2,057 +7.4% | $231,100 +8.7% |
| 2024 | $1,914 +9.9% | $212,700 +11.1% |
| 2023 | $1,742 +2.9% | $191,400 +4% |
Find assessor info on the county website
Neighborhood: 23832
Nearby schools
GreatSchools rating
- 5/10O B Gates Elementary SchoolGrades: PK-5Distance: 2.9 mi
- 2/10Salem Church Middle SchoolGrades: 6-8Distance: 3.8 mi
- 2/10Lloyd C Bird High SchoolGrades: 9-12Distance: 3.4 mi
Schools provided by the listing agent
- Elementary: Gates
- Middle: Manchester
- High: Bird
Source: CVRMLS. This data may not be complete. We recommend contacting the local school district to confirm school assignments for this home.
Get a cash offer in 3 minutes
Find out how much your home could sell for in as little as 3 minutes with a no-obligation cash offer.
Estimated market value$351,900
Get a cash offer in 3 minutes
Find out how much your home could sell for in as little as 3 minutes with a no-obligation cash offer.
Estimated market value
$351,900

