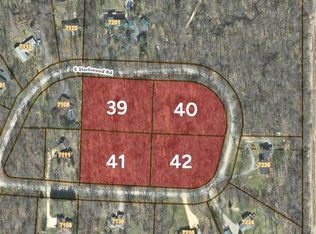Love where you live! Expansive country estate located in Clinton, WI. Two story marble foyer, formal LR, DR, custom kitchen that seemlessly adjoins a great room overlooking the stone patio, pool and back yard with a stream. 5 bedrooms that include 2 suites in addition to an elegant master suite, bath area and walk-in closets.This home also include a butler's pantry, office and TV room. 3-car garage, carport and outdoor shower for the pool. View the floor plans and the aerial video under photos. Impeccable
This property is off market, which means it's not currently listed for sale or rent on Zillow. This may be different from what's available on other websites or public sources.

