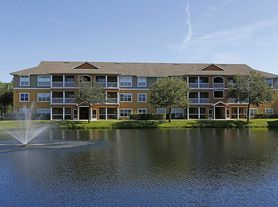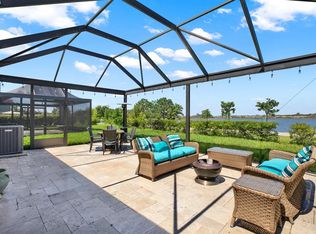Luxury Pool Home in Sought-After Wyndtree
Welcome to peaceful living tucked away on a private cul-de-sac just off East Lake Rd/Trinity so close to shopping, dining, and top schools, yet so secluded it feels like a hidden retreat. This stunning 3-bed, 2-bath POOL & SPA home in WYNDTREE combines elegance, comfort, and resort-style amenities. Perfect for couples, families, and travelers. Pet-friendly with no pet rent and plenty of outdoor space for your furry loved ones to play. Non-Flood Zone and no storm damage.
Highlights of the Home
-Striking curb appeal with mature trees, lush tropical landscaping, and double entry doors leading to a massive great room with vaulted ceilings and abundant natural light.
-Open-concept kitchen and dining area perfect for entertaining.
-Gorgeous master suite with volume ceilings, walk-in closet, and newly renovated spa-like bathroom featuring double sinks.
-Spacious indoor laundry room always a sought-after bonus in Florida.
Outdoor Oasis
-Step through wide sliding doors into your very own paradise:
-Screen-enclosed pool and hot tub with total privacy, surrounded by lush greenery that feels both tropical and forest-like.
-Tranquil pond view and private preserve that will never be built on true peace and seclusion.
-Optional extras free of charge: large trampoline, bounce house for kids, and select furnishings.
-Fenced yard, green space galore, and plenty of room to play or relax.
Easy Living
-Lawn service included at no cost.
-Two-car garage, large flat driveway, and ample storage throughout.
-Living Room Power Recliner Leather Sectional Couch included.
Location
Nestled in the heart of Trinity/Wyndtree, this home is just minutes from top-rated schools, shops, and dining. Only a short drive to the city of Tampa, with easy access to Tampa International Airport and St. Pete Clearwater Airport, travel is a breeze. Gulf beaches, parks, and recreation are all nearby, making this the perfect blend of convenience and tranquility.
Renter is responsible for all utilities. $3500 Security Deposit. Pet friendly.
House for rent
Accepts Zillow applications
$3,500/mo
7201 Forestedge Ct, New Port Richey, FL 34655
3beds
1,914sqft
Price may not include required fees and charges.
Single family residence
Available now
Cats, dogs OK
Central air
In unit laundry
Attached garage parking
Forced air
What's special
Total privacyAbundant natural lightLush greeneryGorgeous master suiteTranquil pond viewSpacious indoor laundry roomPrivate cul-de-sac
- 6 days |
- -- |
- -- |
Travel times
Facts & features
Interior
Bedrooms & bathrooms
- Bedrooms: 3
- Bathrooms: 2
- Full bathrooms: 2
Heating
- Forced Air
Cooling
- Central Air
Appliances
- Included: Dishwasher, Dryer, Freezer, Microwave, Oven, Refrigerator, Washer
- Laundry: In Unit
Features
- Walk In Closet
- Flooring: Tile
Interior area
- Total interior livable area: 1,914 sqft
Property
Parking
- Parking features: Attached
- Has attached garage: Yes
- Details: Contact manager
Features
- Exterior features: Heating system: Forced Air, Lawn, Lawn Care included in rent, No Utilities included in rent, Trampoline, Walk In Closet
- Has private pool: Yes
- Has spa: Yes
- Spa features: Hottub Spa
Details
- Parcel number: 3426160010000000390
Construction
Type & style
- Home type: SingleFamily
- Property subtype: Single Family Residence
Community & HOA
HOA
- Amenities included: Pool
Location
- Region: New Port Richey
Financial & listing details
- Lease term: 1 Year
Price history
| Date | Event | Price |
|---|---|---|
| 9/28/2025 | Listed for rent | $3,500$2/sqft |
Source: Zillow Rentals | ||
| 3/13/2023 | Sold | $579,900$303/sqft |
Source: | ||
| 2/8/2023 | Pending sale | $579,900$303/sqft |
Source: | ||
| 2/2/2023 | Listed for sale | $579,900+78.4%$303/sqft |
Source: | ||
| 10/6/2005 | Sold | $325,000+79.1%$170/sqft |
Source: Public Record | ||

