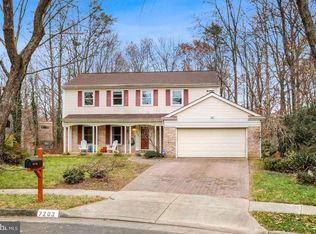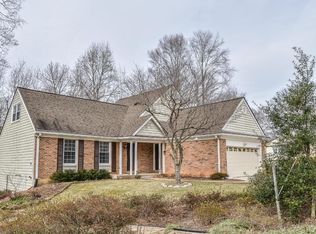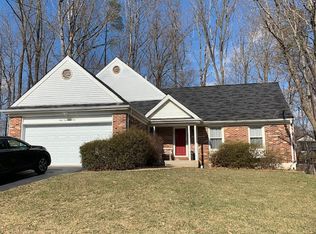Sold for $860,000 on 06/12/25
$860,000
7201 Hopkins Ct, Springfield, VA 22153
4beds
2,754sqft
Single Family Residence
Built in 1977
0.27 Acres Lot
$861,500 Zestimate®
$312/sqft
$3,790 Estimated rent
Home value
$861,500
$810,000 - $922,000
$3,790/mo
Zestimate® history
Loading...
Owner options
Explore your selling options
What's special
OPEN HOUSE CANCELLED - HOUSE IS UNDER CONTRACT! $30K PRICE DROP!! Renovated, Low-Maintenance Gem on a Quiet Cul-de-Sac. If you're looking for a beautifully updated home in a tranquil, tree-lined setting — without the hassle of high-maintenance landscaping — this Springfield beauty delivers the best of both worlds. Tucked away on a quiet cul-de-sac, this 4 bedroom, 2.5 bath single-family home offers thoughtful renovations, smart layout, and just the right touch of nature. Step inside to find brand new hardwood floors throughout the main level (except the family room and sunroom, which were updated earlier). The remodeled kitchen features granite countertops, upgraded cabinetry, a newer refrigerator, and a charming bay window that fills the space with sunlight. The main level also includes a welcoming family room with a fireplace, a bright and airy sunroom extension perfect for relaxing or entertaining, and a versatile half bath that doubles as a pet-wash station (yes, really!). Upstairs, you’ll find four generously sized bedrooms with brand new carpet, an updated primary bath with slate tiles, a walk-in jacuzzi tub, granite vanity, and a skylight. The hall bath includes its own skylight, new vanity, and updated toilet. The walk-out basement offers brand new carpet and a spacious second living area that can flex as a playroom, rec space, or home office — plus a large storage room to keep things organized. Not looking for yard work every weekend? You’re in luck. This home has outdoor living with less upkeep. The backyard may be smaller than typical, but that’s part of the charm: a low-maintenance, shaded retreat overlooking a creek and surrounded by trees. It’s perfect for sipping wine under the covered patio or listening to birdsong instead of leaf blowers. Also want more privacy? The home is nestled in behind a tree lined knoll, giving it a feeling of security and seclusion. Move-In Ready with Key Updates: Fresh paint throughout, Brand new carpet upstairs and in the basement, Water heater (2022), HVAC (2020), Roof (2015), Two-car garage and tons of storage. Location Perks: Just steps from Huntsman Lake & Park with its beautiful trails and natural views, plus easy access to shops, restaurants, and Fairfax County Parkway. I-95, and I-395 are minutes away. Updated, easy to care for, and full of charm — this home is ideal for anyone who wants comfort and convenience with a nature-forward touch!
Zillow last checked: 8 hours ago
Listing updated: June 12, 2025 at 10:07am
Listed by:
Jin Wickwire 703-625-4779,
EXP Realty, LLC
Bought with:
Greer Uptegraft, 0225233359
Pearson Smith Realty, LLC
Source: Bright MLS,MLS#: VAFX2235106
Facts & features
Interior
Bedrooms & bathrooms
- Bedrooms: 4
- Bathrooms: 3
- Full bathrooms: 2
- 1/2 bathrooms: 1
- Main level bathrooms: 1
Basement
- Area: 936
Heating
- Heat Pump, Electric
Cooling
- Central Air, Electric
Appliances
- Included: Electric Water Heater
Features
- Basement: Full,Partially Finished
- Number of fireplaces: 1
Interior area
- Total structure area: 3,396
- Total interior livable area: 2,754 sqft
- Finished area above ground: 2,460
- Finished area below ground: 294
Property
Parking
- Total spaces: 6
- Parking features: Garage Faces Front, Attached, Driveway
- Attached garage spaces: 2
- Uncovered spaces: 4
Accessibility
- Accessibility features: Accessible Approach with Ramp, Grip-Accessible Features, Other Bath Mod
Features
- Levels: Three
- Stories: 3
- Pool features: None
Lot
- Size: 0.27 Acres
Details
- Additional structures: Above Grade, Below Grade
- Parcel number: 0884 04 0437
- Zoning: 131
- Special conditions: Standard
Construction
Type & style
- Home type: SingleFamily
- Architectural style: Colonial
- Property subtype: Single Family Residence
Materials
- Vinyl Siding, Brick
- Foundation: Other
Condition
- New construction: No
- Year built: 1977
Utilities & green energy
- Sewer: Public Sewer
- Water: Public
Community & neighborhood
Location
- Region: Springfield
- Subdivision: Lakewood Hills
Other
Other facts
- Listing agreement: Exclusive Right To Sell
- Ownership: Fee Simple
Price history
| Date | Event | Price |
|---|---|---|
| 6/12/2025 | Sold | $860,000-1%$312/sqft |
Source: | ||
| 5/18/2025 | Contingent | $869,000$316/sqft |
Source: | ||
| 5/15/2025 | Price change | $869,000-3.4%$316/sqft |
Source: | ||
| 5/1/2025 | Listed for sale | $899,990$327/sqft |
Source: | ||
Public tax history
| Year | Property taxes | Tax assessment |
|---|---|---|
| 2025 | $9,743 +3.5% | $842,830 +3.8% |
| 2024 | $9,410 +9% | $812,250 +6.2% |
| 2023 | $8,634 +3.9% | $765,060 +5.3% |
Find assessor info on the county website
Neighborhood: 22153
Nearby schools
GreatSchools rating
- 6/10Orange Hunt Elementary SchoolGrades: PK-6Distance: 0.6 mi
- 6/10Irving Middle SchoolGrades: 7-8Distance: 2.5 mi
- 9/10West Springfield High SchoolGrades: 9-12Distance: 2.2 mi
Schools provided by the listing agent
- District: Fairfax County Public Schools
Source: Bright MLS. This data may not be complete. We recommend contacting the local school district to confirm school assignments for this home.
Get a cash offer in 3 minutes
Find out how much your home could sell for in as little as 3 minutes with a no-obligation cash offer.
Estimated market value
$861,500
Get a cash offer in 3 minutes
Find out how much your home could sell for in as little as 3 minutes with a no-obligation cash offer.
Estimated market value
$861,500


