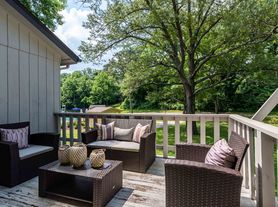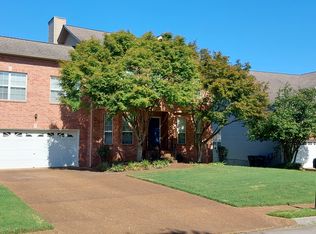Located between Karns and Amherst in West Knoxville, this stunning 2024-built, 2-story Smart Home offers 3 bedrooms, 2.5 baths, a spacious loft, and 2,206 sqft of thoughtfully designed living space. The main level features a bright open floor plan with 9-ft ceilings, laminate flooring, a flex room, and a family room that flows into a modern kitchen with a large island with dining seating, granite countertops, stainless-steel appliances, shaker cabinetry, and an oversized pantry. Upstairs includes a luxurious master suite with a massive walk-in closet, two additional bedrooms with walk-in closets, and a generous loft. The full baths include double-bowl vanities, synthetic tile flooring, Moen Chrome fixtures, and anti-scald valves. Enjoy a covered front porch, wood deck, ALUMINUM-ALLOY FENCED BACKYARD (in some photos), scenic waterfront views, and a 2-car garage with a stone-front exterior. LED lighting runs throughout. Zoned for Amherst Elementary, Karns Middle & Karns High Schools, and just minutes from Ball Camp Pike, Schaad Rd, and Oak Ridge Hwy, with convenient access to shopping, dining, and recreation.
Refrigerator included. Washer & dryer hookups available. Tenants responsible for all utility bills, trash pick up expense, and lawn care. NON-SMOKERS ONLY. Small pets accepted but pet rent apply ($60/month per dog or cat). Number of pets limited to 2.
House for rent
Accepts Zillow applications
$2,400/mo
7201 Jumping Jack Ln, Knoxville, TN 37921
3beds
2,206sqft
Price may not include required fees and charges.
Single family residence
Available Wed Oct 1 2025
Cats, dogs OK
Central air
Hookups laundry
Attached garage parking
Forced air
What's special
Aluminum-alloy fenced backyardCovered front porchGenerous loftOpen floor planStainless-steel appliancesModern kitchenOversized pantry
- 38 days
- on Zillow |
- -- |
- -- |
Travel times
Facts & features
Interior
Bedrooms & bathrooms
- Bedrooms: 3
- Bathrooms: 3
- Full bathrooms: 2
- 1/2 bathrooms: 1
Heating
- Forced Air
Cooling
- Central Air
Appliances
- Included: Dishwasher, Freezer, Microwave, Oven, Refrigerator, WD Hookup
- Laundry: Hookups
Features
- WD Hookup, Walk In Closet
- Flooring: Carpet, Hardwood, Tile
Interior area
- Total interior livable area: 2,206 sqft
Property
Parking
- Parking features: Attached
- Has attached garage: Yes
- Details: Contact manager
Features
- Exterior features: Fenced-In Backyard, Garbage not included in rent, Heating system: Forced Air, Walk In Closet
Construction
Type & style
- Home type: SingleFamily
- Property subtype: Single Family Residence
Community & HOA
Location
- Region: Knoxville
Financial & listing details
- Lease term: 1 Year
Price history
| Date | Event | Price |
|---|---|---|
| 8/18/2025 | Price change | $2,400-2%$1/sqft |
Source: Zillow Rentals | ||
| 8/9/2025 | Price change | $2,450-2%$1/sqft |
Source: Zillow Rentals | ||
| 7/21/2025 | Listed for rent | $2,500+4.2%$1/sqft |
Source: Zillow Rentals | ||
| 9/17/2024 | Listing removed | $2,400$1/sqft |
Source: Zillow Rentals | ||
| 9/3/2024 | Listed for rent | $2,400$1/sqft |
Source: Zillow Rentals | ||

