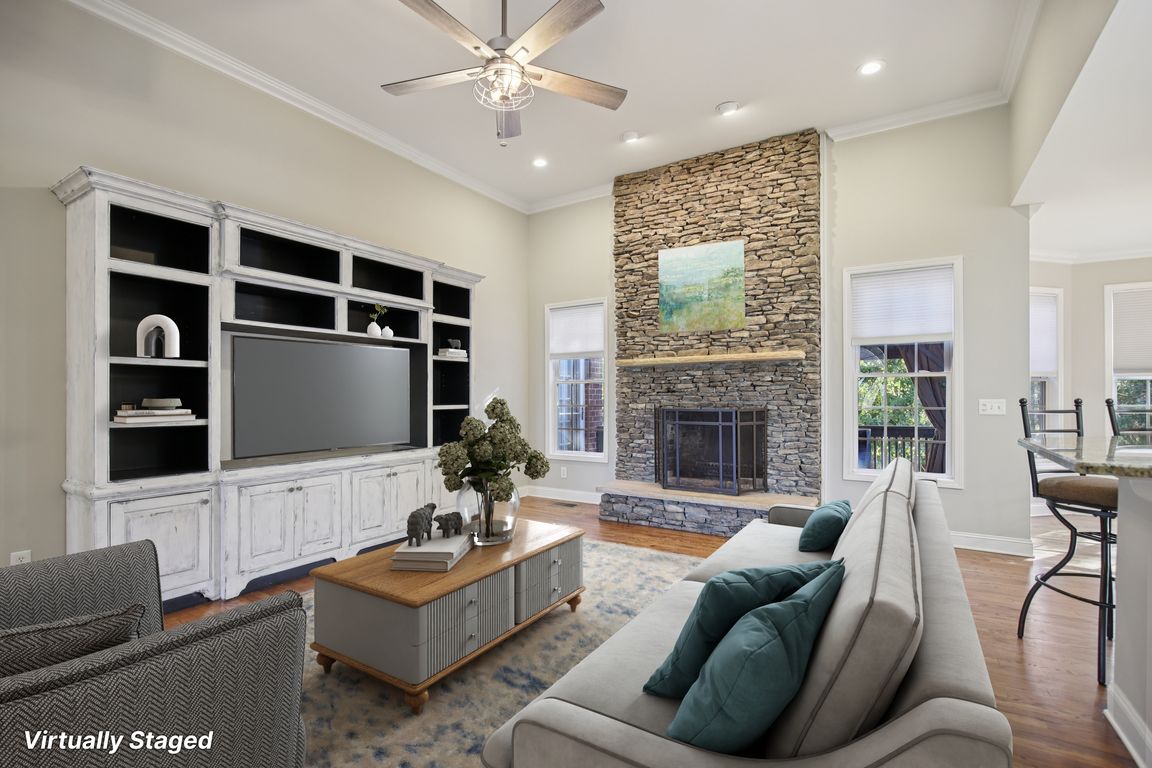
ActivePrice cut: $10K (11/11)
$745,000
4beds
4,309sqft
7201 Keynsham Dr, Fairview, TN 37062
4beds
4,309sqft
Single family residence, residential
Built in 2004
0.52 Acres
4 Garage spaces
$173 price/sqft
What's special
Stately Elegance Meets Family Comfort in Castleberry Farm Welcome to this exceptional residence offering over 6,500 square feet of total space, with 4,300+ finished square feet of thoughtfully designed living area in the highly sought-after Castleberry Farm community. A rare blend of craftsmanship, comfort, and functionality, this home is ideal for families ...
- 29 days |
- 1,643 |
- 77 |
Source: RealTracs MLS as distributed by MLS GRID,MLS#: 3033465
Travel times
Family Room
Kitchen
Primary Bedroom
Zillow last checked: 8 hours ago
Listing updated: November 16, 2025 at 01:42pm
Listing Provided by:
Donald G. Martin, MRP, ABR, SRS, Broker 615-306-7676,
Haus Realty & Management LLC 931-201-9694
Source: RealTracs MLS as distributed by MLS GRID,MLS#: 3033465
Facts & features
Interior
Bedrooms & bathrooms
- Bedrooms: 4
- Bathrooms: 4
- Full bathrooms: 3
- 1/2 bathrooms: 1
- Main level bedrooms: 3
Bedroom 1
- Features: Full Bath
- Level: Full Bath
- Area: 288 Square Feet
- Dimensions: 16x18
Bedroom 2
- Features: Extra Large Closet
- Level: Extra Large Closet
- Area: 144 Square Feet
- Dimensions: 12x12
Bedroom 3
- Area: 132 Square Feet
- Dimensions: 12x11
Bedroom 4
- Area: 168 Square Feet
- Dimensions: 12x14
Primary bathroom
- Features: Double Vanity
- Level: Double Vanity
Den
- Area: 144 Square Feet
- Dimensions: 12x12
Dining room
- Features: Formal
- Level: Formal
- Area: 120 Square Feet
- Dimensions: 10x12
Kitchen
- Area: 176 Square Feet
- Dimensions: 11x16
Living room
- Area: 374 Square Feet
- Dimensions: 17x22
Heating
- Central
Cooling
- Central Air, Electric
Appliances
- Included: Double Oven, Built-In Gas Range, Refrigerator, Stainless Steel Appliance(s)
- Laundry: Electric Dryer Hookup, Washer Hookup
Features
- High Ceilings, High Speed Internet
- Flooring: Carpet, Wood, Tile, Vinyl
- Basement: Finished,Full
- Number of fireplaces: 2
- Fireplace features: Electric, Wood Burning
Interior area
- Total structure area: 4,309
- Total interior livable area: 4,309 sqft
- Finished area above ground: 3,450
- Finished area below ground: 859
Video & virtual tour
Property
Parking
- Total spaces: 10
- Parking features: Garage Door Opener, Garage Faces Side, Detached, Concrete
- Garage spaces: 4
- Carport spaces: 2
- Covered spaces: 6
- Uncovered spaces: 4
Features
- Levels: Three Or More
- Stories: 3
- Patio & porch: Deck, Covered
- Fencing: Back Yard
Lot
- Size: 0.52 Acres
- Dimensions: 179 x 126
- Features: Level
- Topography: Level
Details
- Additional structures: Storm Shelter, Storage
- Parcel number: 094046G B 03000 00001046G
- Special conditions: Standard
Construction
Type & style
- Home type: SingleFamily
- Architectural style: Traditional
- Property subtype: Single Family Residence, Residential
Materials
- Brick
- Roof: Asphalt
Condition
- New construction: No
- Year built: 2004
Utilities & green energy
- Water: Public
- Utilities for property: Electricity Available, Water Available, Cable Connected, Sewer Available
Community & HOA
Community
- Security: Smoke Detector(s)
- Subdivision: Castleberry Farm Ph 5
HOA
- Has HOA: No
Location
- Region: Fairview
Financial & listing details
- Price per square foot: $173/sqft
- Tax assessed value: $518,400
- Annual tax amount: $3,572
- Date on market: 10/24/2025
- Electric utility on property: Yes