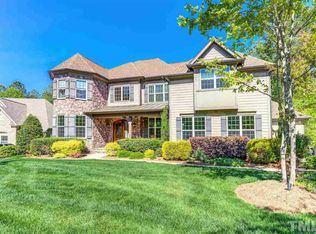The foyer of the Audubon is flanked by the dining room and the study, which can also serve as an extra bedroom. The foyer leads to the elegant rotunda, and then to the gallery - each space featuring elegant art niches. The beautifully designed kitchen boasts a center island; a walk-in pantry; a breakfast bar overlooking the family room and a breakfast area with a cathedral ceiling, an abundance of windows, and access to the covered patio. A princess suite and two additional bedrooms sharing a Jack-and-Jill bath create plenty of room for family or guests. The expansive master bedroom offers a large walk-in closet and a private bath with a sunken tub, a separate shower, two vanities, and a toilet area. This lovely home also features ten-foot ceilings throughout. Disclaimer: Photos are images only and should not be relied upon to confirm applicable features.
This property is off market, which means it's not currently listed for sale or rent on Zillow. This may be different from what's available on other websites or public sources.
