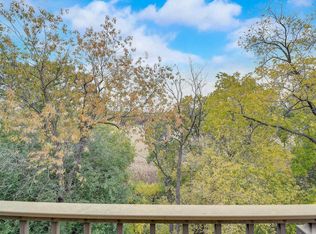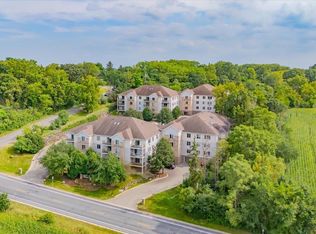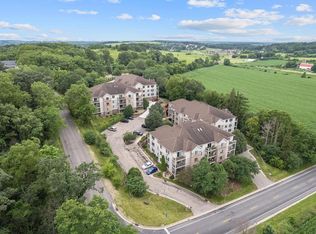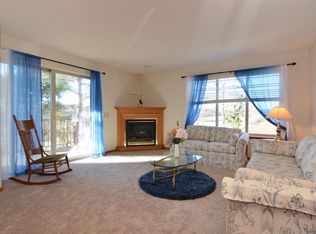Closed
$265,000
7201 Mid Town Road #311, Madison, WI 53719
2beds
1,246sqft
Condominium
Built in 2002
-- sqft lot
$277,300 Zestimate®
$213/sqft
$1,897 Estimated rent
Home value
$277,300
$258,000 - $297,000
$1,897/mo
Zestimate® history
Loading...
Owner options
Explore your selling options
What's special
Showings Start Tuesday June 4th! Must See This 3rd Floor 2 BR - 2 Full Bath Condo on the West Side of Madison in Ashbury Woods! LR Overlooks the Back of Elver Park w/ Great Views From Balcony/Deck & Has Vaulted Ceilings Extending to the Owners Suite BR Loft Above!! Expansive Loft Features Skylights, Private Bath Plus In Unit Laundry! Main Floor Kitchen w/Stainless Appliances and Granite Countertops! Addtl. Main Floor BR w/ Walk In Closet & Full Bath! Condo Fee Includes Water/Hot Water/ & Heat! 1 Underground Parking Space + Storage Unit! Also Convenient Elevator & Exercise Room!
Zillow last checked: 8 hours ago
Listing updated: August 15, 2024 at 08:06pm
Listed by:
Don Carter Off:608-256-9011,
Stark Company, REALTORS,
Pam Carter 608-212-1428,
Stark Company, REALTORS
Bought with:
Janiya Jackson
Source: WIREX MLS,MLS#: 1978248 Originating MLS: South Central Wisconsin MLS
Originating MLS: South Central Wisconsin MLS
Facts & features
Interior
Bedrooms & bathrooms
- Bedrooms: 2
- Bathrooms: 2
- Full bathrooms: 2
- Main level bedrooms: 1
Primary bedroom
- Level: Upper
- Area: 288
- Dimensions: 12 x 24
Bedroom 2
- Level: Main
- Area: 144
- Dimensions: 12 x 12
Bathroom
- Features: At least 1 Tub, Master Bedroom Bath: Full, Master Bedroom Bath, Master Bedroom Bath: Tub/Shower Combo
Kitchen
- Level: Main
- Area: 100
- Dimensions: 10 x 10
Living room
- Level: Main
- Area: 196
- Dimensions: 14 x 14
Heating
- Electric, Radiant
Cooling
- Has cooling: Yes
Appliances
- Included: Range/Oven, Refrigerator, Dishwasher, Microwave, Disposal, Washer, Dryer
Features
- Walk-In Closet(s), Cathedral/vaulted ceiling, Storage Locker Included, Breakfast Bar
- Windows: Skylight(s)
- Basement: None / Slab,Concrete
Interior area
- Total structure area: 1,246
- Total interior livable area: 1,246 sqft
- Finished area above ground: 1,246
- Finished area below ground: 0
Property
Parking
- Parking features: Underground, Garage Door Opener, 1 Space, Assigned
- Has garage: Yes
Features
- Patio & porch: Deck
Details
- Parcel number: 060802115316
- Zoning: PD
- Special conditions: Arms Length
Construction
Type & style
- Home type: Condo
- Property subtype: Condominium
Materials
- Vinyl Siding, Brick
Condition
- 21+ Years
- New construction: No
- Year built: 2002
Utilities & green energy
- Sewer: Public Sewer
- Water: Public
- Utilities for property: Cable Available
Community & neighborhood
Location
- Region: Madison
- Municipality: Madison
HOA & financial
HOA
- Has HOA: Yes
- HOA fee: $387 monthly
- Amenities included: Common Green Space, Fitness Center, Elevator(s)
Price history
| Date | Event | Price |
|---|---|---|
| 8/15/2024 | Sold | $265,000+0.2%$213/sqft |
Source: | ||
| 6/11/2024 | Pending sale | $264,500$212/sqft |
Source: | ||
| 5/29/2024 | Listed for sale | $264,500+27.8%$212/sqft |
Source: | ||
| 8/15/2022 | Sold | $207,000-1.4%$166/sqft |
Source: | ||
| 7/27/2022 | Pending sale | $209,900$168/sqft |
Source: | ||
Public tax history
| Year | Property taxes | Tax assessment |
|---|---|---|
| 2024 | $4,457 +6.9% | $227,700 +10% |
| 2023 | $4,171 | $207,000 +5.7% |
| 2022 | -- | $195,800 +10% |
Find assessor info on the county website
Neighborhood: 53719
Nearby schools
GreatSchools rating
- 4/10Falk Elementary SchoolGrades: PK-5Distance: 1.2 mi
- 5/10Jefferson Middle SchoolGrades: 6-8Distance: 2.5 mi
- 8/10Memorial High SchoolGrades: 9-12Distance: 2.3 mi
Schools provided by the listing agent
- Middle: Jefferson
- High: Memorial
- District: Madison
Source: WIREX MLS. This data may not be complete. We recommend contacting the local school district to confirm school assignments for this home.

Get pre-qualified for a loan
At Zillow Home Loans, we can pre-qualify you in as little as 5 minutes with no impact to your credit score.An equal housing lender. NMLS #10287.
Sell for more on Zillow
Get a free Zillow Showcase℠ listing and you could sell for .
$277,300
2% more+ $5,546
With Zillow Showcase(estimated)
$282,846


