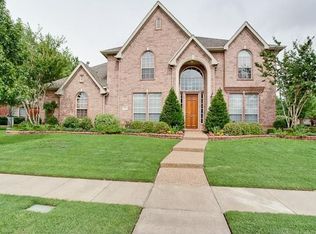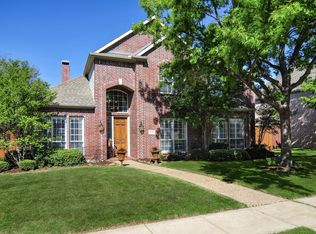Former model home in Plano''s Deerfield subdivision. Kitchen open to family room with large serving bar - perfect for entertaining. Generous use of wood floors in living areas downstairs. Windows treated with 2-inch wood blinds. Spacious master overlooks oversized back yard. All bedrooms downstairs, with large game room up appointed with full bath. Oversized corner lot provides generous back yard. Great for outdoor living.
This property is off market, which means it's not currently listed for sale or rent on Zillow. This may be different from what's available on other websites or public sources.

