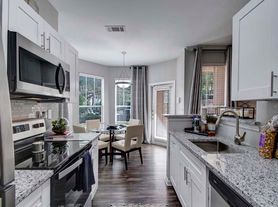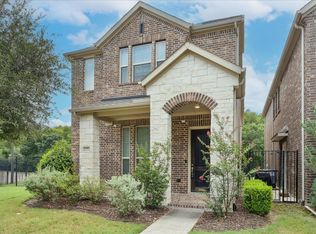Welcome to this beautiful and spacious home. Located in a peaceful and family-friendly neighborhood, this property offers an ideal living space for those looking for comfort and convenience. The open floor plan and high ceilings create a bright and airy atmosphere, perfect for entertaining or spending quality time with loved ones. The kitchen boasts stainless steel appliances, granite countertops, and plenty of cabinet space, making it a chef's dream. The breakfast area and formal dining room provide options for casual or formal dining. The extra-large master suite includes a walk-in custom closet and an ensuite bathroom with dual sinks, a soaking tub, and a separate shower. The backyard is private, perfect for relaxing or outdoor activities. Other notable features of this home include a formal living room that can be used as an office or playroom. Located in the highly sought-after Plano ISD, this home is within walking distance to parks, schools, and shopping centers.
tenant is responsible for all utilities and yard care.
House for rent
$2,850/mo
7201 Ridgemoor Ln, Plano, TX 75025
4beds
2,582sqft
Price may not include required fees and charges.
Single family residence
Available now
Cats, small dogs OK
Central air
Hookups laundry
Attached garage parking
-- Heating
What's special
- 8 days |
- -- |
- -- |
Travel times
Renting now? Get $1,000 closer to owning
Unlock a $400 renter bonus, plus up to a $600 savings match when you open a Foyer+ account.
Offers by Foyer; terms for both apply. Details on landing page.
Facts & features
Interior
Bedrooms & bathrooms
- Bedrooms: 4
- Bathrooms: 2
- Full bathrooms: 2
Cooling
- Central Air
Appliances
- Included: Dishwasher, WD Hookup
- Laundry: Hookups
Features
- WD Hookup
- Flooring: Hardwood
Interior area
- Total interior livable area: 2,582 sqft
Property
Parking
- Parking features: Attached
- Has attached garage: Yes
- Details: Contact manager
Features
- Exterior features: No Utilities included in rent
Details
- Parcel number: R270800A01201
Construction
Type & style
- Home type: SingleFamily
- Property subtype: Single Family Residence
Community & HOA
Location
- Region: Plano
Financial & listing details
- Lease term: 1 Year
Price history
| Date | Event | Price |
|---|---|---|
| 10/1/2025 | Listing removed | $510,000$198/sqft |
Source: NTREIS #21010218 | ||
| 9/30/2025 | Listed for rent | $2,850+5.6%$1/sqft |
Source: Zillow Rentals | ||
| 9/16/2025 | Price change | $510,000-2.9%$198/sqft |
Source: NTREIS #21010218 | ||
| 9/8/2025 | Price change | $524,999-1.9%$203/sqft |
Source: NTREIS #21010218 | ||
| 9/4/2025 | Listed for sale | $534,999-2.6%$207/sqft |
Source: NTREIS #21010218 | ||

