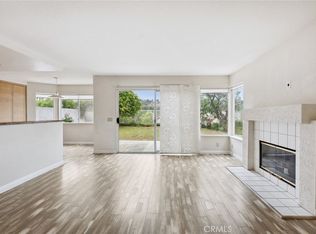Welcome to this beautifully maintained 4-bedroom, 4-bathroom home located in the highly sought-after, guard-gated community of West Hills. Step inside to soaring ceilings and tall windows that flood the space with natural light. To the right, you'll find a formal living room that flows seamlessly into the dining area, which sits adjacent to the spacious kitchen. The open-concept layout continues into the family room, creating an ideal space for gatherings and everyday living. The backyard features a covered patio with stunning mountain views perfect for outdoor entertaining or relaxing evenings. On the main level, you'll also find a powder room, a guest bedroom, and a generously sized coat closet. Upstairs, the grand primary suite boasts its own private balcony with panoramic views, a large en-suite bathroom with double sinks, and a walk-in closet. Two additional bedrooms share a Jack-and-Jill bathroom, and each bedroom includes its own walk-in closet. This home offers great curb appeal, a two car garage, and a bright, open layout designed for modern living. LED lights through out and water conditioning. Located in a safe, peaceful community with 24/7 private security, it's the perfect blend of luxury, privacy, and peace of mind. Don't miss the opportunity to make this exceptional home yours! Property is also being offered Fully furnished for $8,500/Month.
Copyright The MLS. All rights reserved. Information is deemed reliable but not guaranteed.
House for rent
$7,500/mo
7201 Rockridge Ter, West Hills, CA 91307
4beds
2,895sqft
Price may not include required fees and charges.
Singlefamily
Available now
Cats, dogs OK
Central air
In unit laundry
2 Parking spaces parking
Central
What's special
Two car garagePanoramic viewsGuest bedroomCoat closetJack-and-jill bathroomOpen-concept layoutFamily room
- 79 days
- on Zillow |
- -- |
- -- |
Travel times
Facts & features
Interior
Bedrooms & bathrooms
- Bedrooms: 4
- Bathrooms: 4
- Full bathrooms: 3
- 1/2 bathrooms: 1
Rooms
- Room types: Office, Walk In Closet
Heating
- Central
Cooling
- Central Air
Appliances
- Included: Dishwasher, Disposal, Dryer, Microwave, Range, Range Oven, Refrigerator, Washer
- Laundry: In Unit, Laundry Room, Upper Level
Features
- Breakfast Counter / Bar, Built-Ins, Dining Area, Kitchen Island, Walk In Closet, Walk-In Closet(s)
- Flooring: Carpet, Hardwood
Interior area
- Total interior livable area: 2,895 sqft
Property
Parking
- Total spaces: 2
- Parking features: Driveway, Covered
- Details: Contact manager
Features
- Stories: 2
- Patio & porch: Patio
- Exterior features: Contact manager
Details
- Parcel number: 2027023028
Construction
Type & style
- Home type: SingleFamily
- Architectural style: CapeCod
- Property subtype: SingleFamily
Materials
- Roof: Tile
Condition
- Year built: 1998
Community & HOA
Location
- Region: West Hills
Financial & listing details
- Lease term: 1+Year
Price history
| Date | Event | Price |
|---|---|---|
| 6/27/2025 | Price change | $7,500-11.8%$3/sqft |
Source: | ||
| 5/19/2025 | Listed for rent | $8,500$3/sqft |
Source: | ||
| 11/21/2005 | Sold | $1,020,000+125.7%$352/sqft |
Source: Public Record | ||
| 10/15/1998 | Sold | $452,000$156/sqft |
Source: Public Record | ||
![[object Object]](https://photos.zillowstatic.com/fp/b700266423fec92400afd3f9a77c4a76-p_i.jpg)
