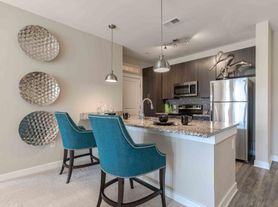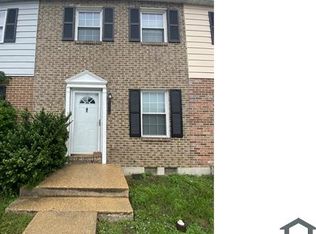Welcome to 7201 Thackley Way in Hanover, situated within the sought-after Oxford Square Community. This townhouse boasts a spacious 4-level design with a 2-car garage and over 3000 square feet of living space, offering a host of features that are sure to capture your heart: 4bedroom/ 3 full bathroom/ 2 half bathroom/ Loft/ Roof Deck/ 2 car garage. Ready to move in. On the main level large bedroom with it's own full bathroom. The loft area comes complete with a convenient half bathroom and leads to a rooftop terrace, providing a great spot to unwind, entertain, or simply take in the surroundings. The open floor plan on the main level floods the space with natural light, creating a welcoming and bright ambiance. Huge Kitchen with 2 large kitchen island , and large walk in pantry, a coffee bar, and many more. Perfect location to commute to Fort Meade, Washington, D.C., Baltimore, and NASA facilities. Additionally, you'll find shopping options nearby, adding to the overall convenience of the location. Requirement: Min Credit Score 700+, Household Combined Net Income 3x of Rent, and pets case-by-case basis.
Townhouse for rent
$3,600/mo
7201 Thackley Way, Hanover, MD 21076
4beds
3,024sqft
Price may not include required fees and charges.
Townhouse
Available now
Cats, dogs OK
Central air, electric
In unit laundry
4 Attached garage spaces parking
Natural gas, forced air
What's special
Rooftop terraceRoof deckHuge kitchenNatural lightCoffee barOpen floor plan
- 2 days |
- -- |
- -- |
Travel times
Looking to buy when your lease ends?
Consider a first-time homebuyer savings account designed to grow your down payment with up to a 6% match & a competitive APY.
Facts & features
Interior
Bedrooms & bathrooms
- Bedrooms: 4
- Bathrooms: 5
- Full bathrooms: 3
- 1/2 bathrooms: 2
Heating
- Natural Gas, Forced Air
Cooling
- Central Air, Electric
Appliances
- Included: Dishwasher, Disposal, Dryer, Microwave, Refrigerator, Washer
- Laundry: In Unit
Features
- Exhaust Fan
- Has basement: Yes
Interior area
- Total interior livable area: 3,024 sqft
Property
Parking
- Total spaces: 4
- Parking features: Attached, Driveway, Covered
- Has attached garage: Yes
- Details: Contact manager
Features
- Exterior features: Architecture Style: Colonial, Association Fees included in rent, Attached Garage, Community, Driveway, Exhaust Fan, Garage Faces Rear, Garbage included in rent, Gardener included in rent, Gas Water Heater, HOA/Condo Fee included in rent, Heating system: Forced Air, Heating: Gas, Ice Maker, Snow Removal included in rent, Stainless Steel Appliance(s), Water Heater
Details
- Parcel number: 01598426
Construction
Type & style
- Home type: Townhouse
- Architectural style: Colonial
- Property subtype: Townhouse
Condition
- Year built: 2017
Utilities & green energy
- Utilities for property: Garbage
Building
Management
- Pets allowed: Yes
Community & HOA
Location
- Region: Hanover
Financial & listing details
- Lease term: Contact For Details
Price history
| Date | Event | Price |
|---|---|---|
| 10/30/2025 | Listed for rent | $3,600$1/sqft |
Source: Bright MLS #MDHW2061292 | ||
| 10/19/2023 | Sold | $588,000+3.2%$194/sqft |
Source: | ||
| 9/27/2023 | Pending sale | $569,900$188/sqft |
Source: | ||
| 9/10/2023 | Contingent | $569,900$188/sqft |
Source: | ||
| 9/8/2023 | Listed for sale | $569,900+12.7%$188/sqft |
Source: | ||

