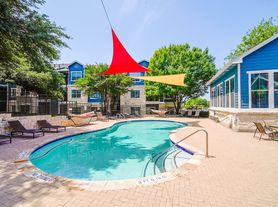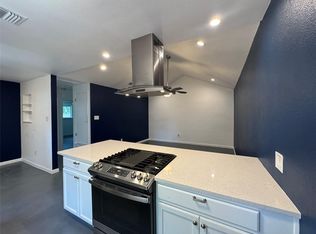Live just 10 minutes from Downtown Austin in this stylish 2-story condo located in a gated community just off vibrant South Congress. This home features a modern stone and stucco exterior, covered front porch, and low-maintenance luxury vinyl plank flooring throughout the main level. The open-concept kitchen is equipped with granite countertops, stainless steel appliances, a gas stove, built-in microwave, and a breakfast bar perfect for casual dining or entertaining. The spacious living area offers recessed lighting and a ceiling fan for year-round comfort, plus a convenient half bath on the main floor. Upstairs, you'll find a versatile loft space that's ideal for a home office, reading nook, or workout area. The primary suite includes plush carpet, high ceilings, a walk-in closet with built-in shelving, and a private bath with a walk-in shower. A second bedroom with a tray ceiling and a dedicated laundry room add to the home's functionality. Step outside to your own private fenced yard perfect for relaxing or enjoying a morning coffee. Walk to nearby shops, restaurants, and music venues on South Congress, with easy access to Lady Bird Lake trails, the airport, and more.
Condo for rent
$1,950/mo
7202 Redding Dr #203, Austin, TX 78745
2beds
1,556sqft
Price may not include required fees and charges.
Condo
Available now
Cats, dogs OK
Central air, ceiling fan
None laundry
2 Attached garage spaces parking
Central
What's special
Gas stoveVersatile loft spacePrivate fenced yardRecessed lightingStainless steel appliancesBuilt-in shelvingGranite countertops
- 57 days
- on Zillow |
- -- |
- -- |
Travel times
Looking to buy when your lease ends?
Consider a first-time homebuyer savings account designed to grow your down payment with up to a 6% match & 3.83% APY.
Facts & features
Interior
Bedrooms & bathrooms
- Bedrooms: 2
- Bathrooms: 3
- Full bathrooms: 2
- 1/2 bathrooms: 1
Heating
- Central
Cooling
- Central Air, Ceiling Fan
Appliances
- Included: Dishwasher, Disposal, Microwave, Oven
- Laundry: Contact manager
Features
- Breakfast Bar, Ceiling Fan(s), Eat-in Kitchen, Granite Counters, High Ceilings, Interior Steps, Pantry, Recessed Lighting, Tray Ceiling(s), Walk In Closet, Walk-In Closet(s)
- Flooring: Carpet, Tile, Wood
Interior area
- Total interior livable area: 1,556 sqft
Property
Parking
- Total spaces: 2
- Parking features: Attached, Covered
- Has attached garage: Yes
- Details: Contact manager
Features
- Stories: 2
- Exterior features: Contact manager
- Has view: Yes
- View description: Contact manager
Details
- Parcel number: 923308
Construction
Type & style
- Home type: Condo
- Property subtype: Condo
Materials
- Roof: Composition
Condition
- Year built: 2019
Building
Management
- Pets allowed: Yes
Community & HOA
Location
- Region: Austin
Financial & listing details
- Lease term: 12 Months
Price history
| Date | Event | Price |
|---|---|---|
| 9/23/2025 | Price change | $1,950-9.3%$1/sqft |
Source: Unlock MLS #4579555 | ||
| 9/11/2025 | Price change | $2,150-4.4%$1/sqft |
Source: Unlock MLS #4579555 | ||
| 8/8/2025 | Listed for rent | $2,250$1/sqft |
Source: Unlock MLS #4579555 | ||
| 7/11/2025 | Listing removed | $345,000$222/sqft |
Source: | ||
| 6/16/2025 | Listed for sale | $345,000$222/sqft |
Source: | ||

