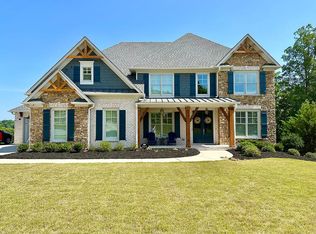Closed
$549,000
7202 Regatta Way, Flowery Branch, GA 30542
5beds
4,030sqft
Single Family Residence
Built in 2006
0.31 Acres Lot
$549,200 Zestimate®
$136/sqft
$3,281 Estimated rent
Home value
$549,200
$522,000 - $577,000
$3,281/mo
Zestimate® history
Loading...
Owner options
Explore your selling options
What's special
This beautiful and spacious 3-story home in the desirable Sterling on the Lake community in Flowery Branch offers everything you need for a comfortable and luxurious lifestyle. As you enter, you're greeted by a grand two-story foyer that sets the tone for this stunning home. With 5 bedrooms and 4 bathrooms, there is plenty of room for everyone, including a convenient bedroom on the main level. The master bedroom is located on the second floor and features an ensuite bathroom with a double vanity, separate shower and tub, and a large walk-in closet. A versatile bonus room on the third floor provides additional living space, perfect for a home office, entertainment area, or playroom. The large kitchen is a chef's dream, complete with a kitchen island, stone countertops, and a walk-in pantry. It seamlessly opens to the living room, creating a wonderful space for family gatherings and entertaining. The home also includes a laundry room on the main level and a separate dining room for more formal occasions. The high ceilings on the main level give the home an airy and expansive feel. Situated on a level corner lot, this home offers both privacy and space. Sterling on the Lake is a vibrant community with fantastic amenities including a clubhouse, fitness center, fishing, lake access, pickleball, a pool, and tennis courts. It's also conveniently located near schools, shopping, and dining, making it an ideal choice for families. Don't miss your opportunity to make this incredible home yours!
Zillow last checked: 8 hours ago
Listing updated: September 22, 2025 at 09:23am
Listed by:
The Rains Team (678) 523-1824,
PEND Realty, LLC,
Frank Tu 678-523-1824,
PEND Realty, LLC
Bought with:
Shari Martin, 393552
Keller Williams Community Partners
Source: GAMLS,MLS#: 10536937
Facts & features
Interior
Bedrooms & bathrooms
- Bedrooms: 5
- Bathrooms: 4
- Full bathrooms: 4
- Main level bathrooms: 1
- Main level bedrooms: 1
Dining room
- Features: Separate Room
Kitchen
- Features: Breakfast Area, Breakfast Bar, Kitchen Island, Pantry, Walk-in Pantry
Heating
- Central, Natural Gas
Cooling
- Ceiling Fan(s), Central Air
Appliances
- Included: Dishwasher, Disposal, Gas Water Heater, Microwave
- Laundry: Other
Features
- High Ceilings
- Flooring: Carpet, Hardwood, Vinyl
- Windows: Double Pane Windows
- Basement: None
- Number of fireplaces: 1
- Fireplace features: Family Room, Gas Starter, Living Room
- Common walls with other units/homes: No Common Walls
Interior area
- Total structure area: 4,030
- Total interior livable area: 4,030 sqft
- Finished area above ground: 4,030
- Finished area below ground: 0
Property
Parking
- Parking features: Attached, Garage, Garage Door Opener, Side/Rear Entrance
- Has attached garage: Yes
Features
- Levels: Three Or More
- Stories: 3
- Exterior features: Other
- Body of water: None
Lot
- Size: 0.31 Acres
- Features: Corner Lot, Level
Details
- Parcel number: 15047C000001
Construction
Type & style
- Home type: SingleFamily
- Architectural style: Brick Front,Traditional
- Property subtype: Single Family Residence
Materials
- Other
- Foundation: Slab
- Roof: Composition
Condition
- Resale
- New construction: No
- Year built: 2006
Utilities & green energy
- Sewer: Public Sewer
- Water: Public
- Utilities for property: Cable Available, Electricity Available, Natural Gas Available, Phone Available, Sewer Available, Sewer Connected
Community & neighborhood
Security
- Security features: Smoke Detector(s)
Community
- Community features: Clubhouse, Fitness Center, Lake, Playground, Pool, Sidewalks, Street Lights, Tennis Court(s)
Location
- Region: Flowery Branch
- Subdivision: Sterling on the Lake
HOA & financial
HOA
- Has HOA: Yes
- HOA fee: $1,575 annually
- Services included: Swimming, Tennis
Other
Other facts
- Listing agreement: Exclusive Right To Sell
- Listing terms: Cash,Conventional,FHA,VA Loan
Price history
| Date | Event | Price |
|---|---|---|
| 9/19/2025 | Sold | $549,000$136/sqft |
Source: | ||
| 8/28/2025 | Pending sale | $549,000$136/sqft |
Source: | ||
| 8/13/2025 | Price change | $549,000-5.2%$136/sqft |
Source: | ||
| 6/26/2025 | Price change | $579,000-3.3%$144/sqft |
Source: | ||
| 6/5/2025 | Listed for sale | $599,000-7.8%$149/sqft |
Source: | ||
Public tax history
| Year | Property taxes | Tax assessment |
|---|---|---|
| 2024 | $6,617 +7.5% | $243,400 +11.2% |
| 2023 | $6,157 +17.6% | $218,800 +21.7% |
| 2022 | $5,235 +14% | $179,720 +15.6% |
Find assessor info on the county website
Neighborhood: 30542
Nearby schools
GreatSchools rating
- 6/10Spout Springs Elementary SchoolGrades: PK-5Distance: 0.8 mi
- 4/10C. W. Davis Middle SchoolGrades: 6-8Distance: 3.1 mi
- 7/10Flowery Branch High SchoolGrades: 9-12Distance: 2.9 mi
Schools provided by the listing agent
- Elementary: Spout Springs
- Middle: C W Davis
- High: Flowery Branch
Source: GAMLS. This data may not be complete. We recommend contacting the local school district to confirm school assignments for this home.
Get a cash offer in 3 minutes
Find out how much your home could sell for in as little as 3 minutes with a no-obligation cash offer.
Estimated market value
$549,200
Get a cash offer in 3 minutes
Find out how much your home could sell for in as little as 3 minutes with a no-obligation cash offer.
Estimated market value
$549,200
