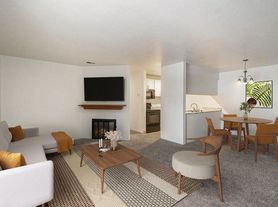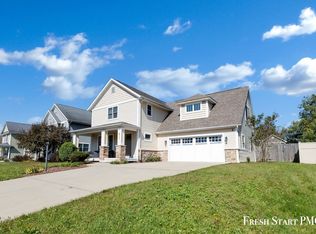This large, well-maintained, Portage home is ready for move in! 7202 Rockford St is situated in the heart of Portage; tucked in away from the busy streets but still very much a very convenient location!
This home has an attached 2-car garage, central AC, a large fenced-in backyard with patio and a shed!
The main level of this home is a large, open floor plan encompassing the kitchen, dining and main living area. There are two exterior entrances to this floor - a formal front door and another from the garage. The patio is accessible from the kitchen via a sliding glass door!
The upper level features 3 bedrooms and a full bathroom. There is additional built-in storage in the hall outside of the bathroom.
The lower level offers a separate large living room that could have many uses - recreation or additional living space. Another smaller room near the north end of the basement could be used as an office or a fourth bedroom!
Finally, there is a 1/2 bathroom and laundry room on the lower level as well! The washer and dryer are included!
Pets are OK - fees and restrictions apply. No smoking in this home! Tenant pays all utilities.
$50 Application Fee Per Adult
Basement Finished
Driveway
Garage Attached
No Smoking!
Pet Friendly Fees And Restrictions Apply
Security Deposit Equal To 1 Month's Rent
Tenant Pays Electric
Tenant Pays Gas
Tenant Pays Trash
Tenant Removes Snow
Washer/Dryer Provided
House for rent
$2,200/mo
7202 Rockford St, Portage, MI 49024
3beds
1,390sqft
Price may not include required fees and charges.
Single family residence
Available now
Cats, dogs OK
Central air
-- Laundry
Off street parking
-- Heating
What's special
Additional living spaceOpen floor planBuilt-in storageCentral acSliding glass doorLaundry room
- 7 days |
- -- |
- -- |
Travel times
Zillow can help you save for your dream home
With a 6% savings match, a first-time homebuyer savings account is designed to help you reach your down payment goals faster.
Offer exclusive to Foyer+; Terms apply. Details on landing page.
Facts & features
Interior
Bedrooms & bathrooms
- Bedrooms: 3
- Bathrooms: 2
- Full bathrooms: 1
- 1/2 bathrooms: 1
Cooling
- Central Air
Appliances
- Included: Dishwasher, Range Oven, Refrigerator
Features
- Range/Oven
Interior area
- Total interior livable area: 1,390 sqft
Property
Parking
- Parking features: Off Street
- Details: Contact manager
Features
- Patio & porch: Patio
- Exterior features: Electricity not included in rent, Garbage not included in rent, Gas not included in rent, No Utilities included in rent, Range/Oven, Sewage not included in rent, Shed, Water not included in rent
Details
- Parcel number: 1009481027O
Construction
Type & style
- Home type: SingleFamily
- Property subtype: Single Family Residence
Condition
- Year built: 1960
Community & HOA
Location
- Region: Portage
Financial & listing details
- Lease term: Contact For Details
Price history
| Date | Event | Price |
|---|---|---|
| 10/9/2025 | Listed for rent | $2,200$2/sqft |
Source: Zillow Rentals | ||
| 9/23/2025 | Sold | $259,000-0.1%$186/sqft |
Source: | ||
| 8/15/2025 | Pending sale | $259,298$187/sqft |
Source: | ||
| 8/12/2025 | Listed for sale | $259,298+107%$187/sqft |
Source: | ||
| 10/25/2016 | Sold | $125,250-3.7%$90/sqft |
Source: Public Record | ||

