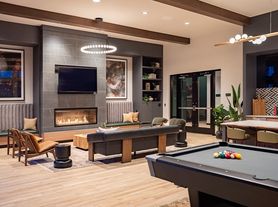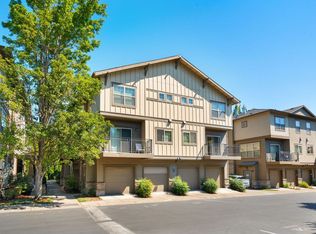Built in 2020, this 3 bedroom, 2.5 bath gorgeous *premium corner lot* townhome is located in the highly desirable Reeds Crossing neighborhood!
This impressive home boasts two full floors for all your living and entertainment needs. An abundance of windows throughout the home fill each floor with tons of natural light which is a much sought feature as an end unit. Modern fixtures, flooring, painting and lighting will impress you and your guests alike. Custom touches are peppered throughout the home to draw attention to stylish finishes.
The ground floor contains an open layout living room/dining room/kitchen to maximize your space and fulfill your entertainment needs. The eye catching staircase is not just for show as it allots for tons of storage. The gourmet kitchen boasts quartz countertops, stainless steel gas appliances, a built-in microwave, modern backsplash, an expansive island (large enough for barstool seating), and pantry! The kitchen opens to beautiful French sliding patio doors to take advantage of the extra-large backyard (with shed)! The attached garage can be accessed from the kitchen.
Take a few steps up the staircase to a 1/5 bath powder room perfect for guests. Continue up the stairs to the 3 bedrooms, washer/dryer, and 2 full baths! The primary bedroom not only is an impressive size, but contains a Jack and Hill bathroom and massive walk-in closet. The primary bedroom and 2nd bedroom have gorgeous views of the park below.
Stay cool in the summers and cozy in the winter as this home has A/C and central heat. Additional ceiling fans (with remotes) are located in the bedrooms to increase air flow for extra comfort. The front door contains a large covered patio where you can sit and enjoy a morning cup of coffee and hear the birds chirp.
Nature lovers will rejoice in knowing an idyllic park is across the street for furry and human companions alike to enjoy.
This home is part of Reeds Crossing - a thoughtfully designed new community in Hillsboro, which offers nature paths and entertainment/retail stores to fulfil your needs! 3 blocks away contains the new Town Center with Market of Choice, Shake Shack, Insomnia Coffee, Club Pilates, Penney James Boutique, White Birch, Onpoint/Wells Fargo, and so much more to come.
This home has something for everyone! Pets are allowed with a $500 pet deposit per approved animal and $50/month pet rent per approved animal. Tenant to pay these utilities: electricity, water/sewer, and trash/recycling. Non-smoking home. Not an ADA compliant property. Washer/Dryer are provided. Tenant is responsible for fenced-in yard for landscaping.
This home is move-in ready and lease start date is to begin one week after accepted tenancy offer. Applications are first-come, first served for completed apps. Each adult 18+ years of age must apply. Applications are non-refundable and are $50 each.
Pets are allowed with a $500 pet deposit per approved animal and $50/month pet rent per approved animal.
Tenant to pay these utilities: Electricity, Water/sewer, gas, trash/recycling. Non-smoking home. Not an ADA compliant property. This home is move-in ready. This home is apart of an HOA. Tenant is responsible for fenced-in yard for landscaping.
RENT and DEPOSITS:
$2595 monthly rent
$2595 Security deposit (refundable)
$500 Pet Deposit per approved pet (refundable if no pet damage is found)
$50 Monthly Pet rent per approved pet
$50 Application fee per adult applicant (NON-REFUNDABLE).
This home is move-in ready and lease start date is to begin two weeks after accepted tenancy offer. First lease is approximately one year. Applications are first-come, first served for completed applications. Each adult 18+ years of age must apply. Applications are non-refundable and are $50 each.
Pets (2 max) are allowed with a $500 pet deposit per approved animal and $50/month pet rent per approved animal.
Tenant to pay these utilities: Electricity, Water/sewer, gas, garbage/recycling. Non-smoking home. ADA compliant property. This home is move-in ready. This home is apart of an HOA. Tenant is responsible for fenced-in yard for landscaping.
RENT and DEPOSITS:
$2595 monthly rent
$2595 Security deposit (refundable)
$500 Pet Deposit per approved pet (refundable if no pet damage is found)
$50 Monthly Pet rent per approved pet
$50 Application fee per adult applicant (NON-REFUNDABLE).
Townhouse for rent
$2,595/mo
7202 SE Blanton St, Hillsboro, OR 97123
3beds
1,478sqft
Price may not include required fees and charges.
Townhouse
Available now
Cats, dogs OK
Central air
In unit laundry
Attached garage parking
-- Heating
What's special
Modern fixturesStylish finishesModern backsplashExpansive islandExtra-large backyardCovered patioMassive walk-in closet
- 12 days |
- -- |
- -- |
Travel times
Zillow can help you save for your dream home
With a 6% savings match, a first-time homebuyer savings account is designed to help you reach your down payment goals faster.
Offer exclusive to Foyer+; Terms apply. Details on landing page.
Facts & features
Interior
Bedrooms & bathrooms
- Bedrooms: 3
- Bathrooms: 3
- Full bathrooms: 3
Cooling
- Central Air
Appliances
- Included: Dishwasher, Dryer, Freezer, Microwave, Oven, Refrigerator, Washer
- Laundry: In Unit
Features
- Walk In Closet
- Flooring: Carpet, Hardwood
Interior area
- Total interior livable area: 1,478 sqft
Property
Parking
- Parking features: Attached, Off Street
- Has attached garage: Yes
- Details: Contact manager
Features
- Exterior features: Walk In Closet
Details
- Parcel number: 1S211CB07900
Construction
Type & style
- Home type: Townhouse
- Property subtype: Townhouse
Building
Management
- Pets allowed: Yes
Community & HOA
Location
- Region: Hillsboro
Financial & listing details
- Lease term: 1 Year
Price history
| Date | Event | Price |
|---|---|---|
| 10/17/2025 | Price change | $2,595-1.9%$2/sqft |
Source: Zillow Rentals | ||
| 10/14/2025 | Price change | $2,645-1.9%$2/sqft |
Source: Zillow Rentals | ||
| 10/9/2025 | Listed for rent | $2,695$2/sqft |
Source: Zillow Rentals | ||
| 2/24/2021 | Sold | $399,769$270/sqft |
Source: Agent Provided | ||

