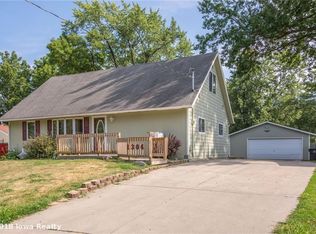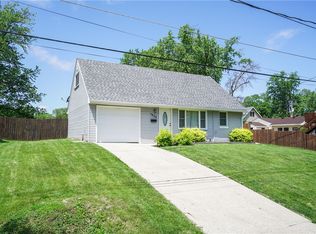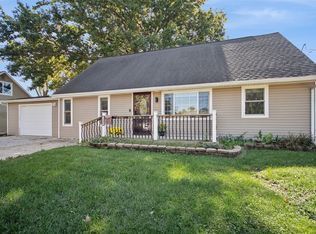Sold for $277,400 on 09/11/25
$277,400
7202 SW 13th St, Des Moines, IA 50315
4beds
1,404sqft
Single Family Residence
Built in 1954
0.3 Acres Lot
$278,500 Zestimate®
$198/sqft
$1,568 Estimated rent
Home value
$278,500
$265,000 - $292,000
$1,568/mo
Zestimate® history
Loading...
Owner options
Explore your selling options
What's special
Charming & Spacious Corner-Lot Home!
This lovely 1.5-story home is beautifully situated on a fully fenced corner lot with meticulous landscaping and new retaining walls. Offering incredible space and functionality, it features 4 bedrooms, 2 bathrooms, and a 2-car attached garage. You'll love the large, open layout on the main floor—complete with two bedrooms, a home office with elegant glass French doors, a generous kitchen, and a formal dining area that flows into both a cozy living room and a separate family room.
Upstairs, you'll find two additional bedrooms. The partially finished basement includes another office, a second family room and a bathroom, ideal for additional living space, guests, or hobbies.
Recent updates include a new roof (2021) with K-Guard gutter guards, new LVP flooring, and an updated kitchen. All appliances are included, making this home truly move-in ready.
Don't miss this rare opportunity—schedule your showing today!
Zillow last checked: 8 hours ago
Listing updated: September 11, 2025 at 09:44am
Listed by:
Kate Carlson (515)313-5054,
Realty ONE Group Impact
Bought with:
Savannah Savage
Keller Williams Realty GDM
Source: DMMLS,MLS#: 721254 Originating MLS: Des Moines Area Association of REALTORS
Originating MLS: Des Moines Area Association of REALTORS
Facts & features
Interior
Bedrooms & bathrooms
- Bedrooms: 4
- Bathrooms: 2
- Full bathrooms: 2
- Main level bedrooms: 2
Heating
- Forced Air, Gas, Natural Gas
Cooling
- Central Air
Appliances
- Included: Dryer, Dishwasher, Microwave, Refrigerator, Stove, Washer
Features
- Dining Area
- Flooring: Carpet
Interior area
- Total structure area: 1,404
- Total interior livable area: 1,404 sqft
- Finished area below ground: 0
Property
Parking
- Total spaces: 2
- Parking features: Attached, Garage, Two Car Garage
- Attached garage spaces: 2
Features
- Levels: One and One Half
- Stories: 1
- Patio & porch: Deck, Open, Patio
- Exterior features: Deck, Fully Fenced, Patio
- Fencing: Chain Link,Full
Lot
- Size: 0.30 Acres
- Dimensions: 100 x 131
Details
- Parcel number: 12002180000000
- Zoning: R
Construction
Type & style
- Home type: SingleFamily
- Architectural style: One and One Half Story
- Property subtype: Single Family Residence
Materials
- Vinyl Siding
- Foundation: Block
- Roof: Asphalt,Shingle
Condition
- Year built: 1954
Utilities & green energy
- Sewer: Public Sewer
- Water: Public
Community & neighborhood
Location
- Region: Des Moines
Other
Other facts
- Listing terms: Cash,Conventional,FHA,VA Loan
- Road surface type: Concrete
Price history
| Date | Event | Price |
|---|---|---|
| 9/11/2025 | Sold | $277,400-4.3%$198/sqft |
Source: | ||
| 7/28/2025 | Pending sale | $289,900$206/sqft |
Source: | ||
| 7/16/2025 | Price change | $289,900-1.7%$206/sqft |
Source: | ||
| 6/28/2025 | Listed for sale | $295,000+155.4%$210/sqft |
Source: | ||
| 3/14/2002 | Sold | $115,500$82/sqft |
Source: Public Record | ||
Public tax history
| Year | Property taxes | Tax assessment |
|---|---|---|
| 2024 | $3,960 +2.3% | $211,800 |
| 2023 | $3,872 +0.8% | $211,800 +22.3% |
| 2022 | $3,842 +6.8% | $173,200 |
Find assessor info on the county website
Neighborhood: 50315
Nearby schools
GreatSchools rating
- 4/10Morris Elementary SchoolGrades: K-5Distance: 0.5 mi
- 4/10Mccombs Middle SchoolGrades: 6-8Distance: 0.9 mi
- 1/10Lincoln High SchoolGrades: 9-12Distance: 3 mi
Schools provided by the listing agent
- District: Des Moines Independent
Source: DMMLS. This data may not be complete. We recommend contacting the local school district to confirm school assignments for this home.

Get pre-qualified for a loan
At Zillow Home Loans, we can pre-qualify you in as little as 5 minutes with no impact to your credit score.An equal housing lender. NMLS #10287.


