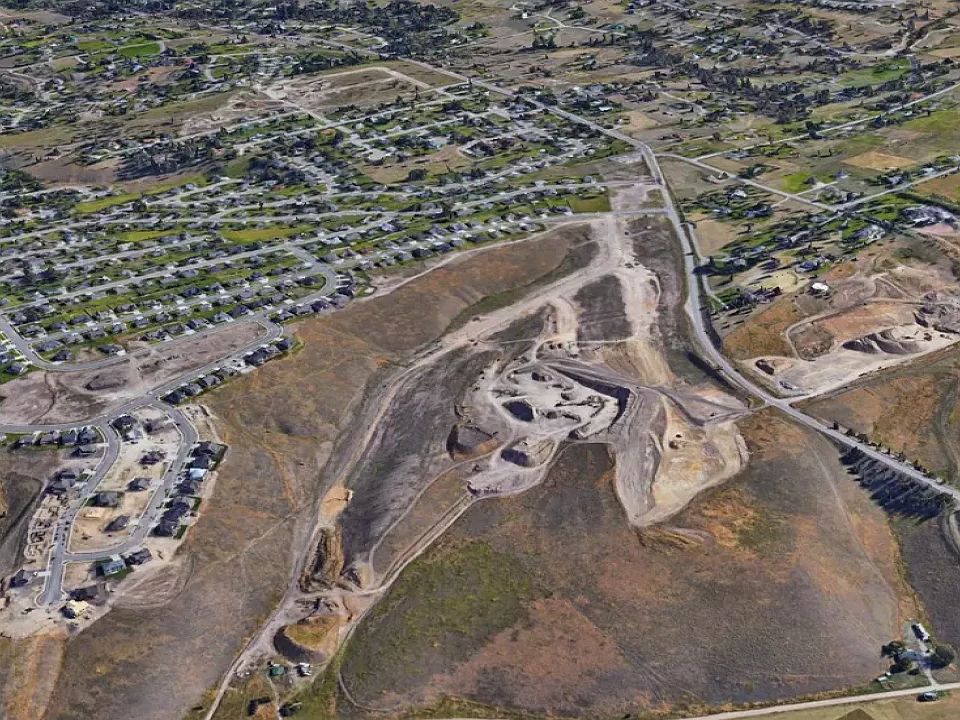This 3-bedroom, 2.5-bath Farm-style Alpine floor plan features 1,713 sq ft, a 1-car attached garage, and a front porch perfect for morning coffee or evening chats. Inside, the kitchen sits at the back of the home with natural light, smart storage, and a walk-in pantry that makes everyday meals feel easy. All bedrooms and the upstairs family room give you space to work, play, or recharge with a cozy movie night. With upgraded lighting and a practical mudroom layout, this home balances charm with comfort at every turn. This home includes underground sprinklers, full landscaping, and a 1/2/10 builder warranty for added peace of mind. It also qualifies for the McCall Homes “Summer to Save” Program—providing $25,000 in savings that can be applied toward a rate buy-down, purchase price reduction, closing costs, or upgrades like blinds and a washer/dryer.
Active
$589,000
7202 Shaver Dr, Missoula, MT 59803
3beds
1,713sqft
Single Family Residence
Built in 2025
5,793.48 Square Feet Lot
$588,600 Zestimate®
$344/sqft
$5/mo HOA
What's special
Smart storageFront porchUnderground sprinklersFull landscapingWalk-in pantryUpgraded lightingMudroom layout
Call: (406) 743-3799
- 99 days
- on Zillow |
- 161 |
- 6 |
Zillow last checked: 7 hours ago
Listing updated: July 01, 2025 at 12:02am
Listed by:
Jerred Bies 406-600-0449,
McCall Real Estate,
Greg McCall 406-719-1330,
McCall Real Estate
Source: MRMLS,MLS#: 30048035
Travel times
Schedule tour
Select your preferred tour type — either in-person or real-time video tour — then discuss available options with the builder representative you're connected with.
Facts & features
Interior
Bedrooms & bathrooms
- Bedrooms: 3
- Bathrooms: 3
- Full bathrooms: 2
- 1/2 bathrooms: 1
Heating
- Forced Air, Gas
Cooling
- Central Air
Appliances
- Included: Dishwasher, Disposal, Microwave, Range, Refrigerator
- Laundry: Washer Hookup
Features
- Basement: Crawl Space
- Has fireplace: No
Interior area
- Total interior livable area: 1,713 sqft
- Finished area below ground: 0
Property
Parking
- Total spaces: 1
- Parking features: Garage - Attached
- Attached garage spaces: 1
Lot
- Size: 5,793.48 Square Feet
- Features: Landscaped, Sprinklers In Ground
Details
- Parcel number: 04209213201470000
- Special conditions: Standard
Construction
Type & style
- Home type: SingleFamily
- Architectural style: Modern
- Property subtype: Single Family Residence
Materials
- Foundation: Poured
- Roof: Asphalt
Condition
- New construction: Yes
- Year built: 2025
Details
- Builder name: Mccall Homes Missoula Llc
Utilities & green energy
- Sewer: Public Sewer
- Water: Public
- Utilities for property: Electricity Connected, Natural Gas Connected
Community & HOA
Community
- Subdivision: Linda Vista
HOA
- Has HOA: Yes
- Amenities included: Park
- Services included: Common Area Maintenance
- HOA fee: $60 annually
- HOA name: Linda Vista Hoa
Location
- Region: Missoula
Financial & listing details
- Price per square foot: $344/sqft
- Date on market: 5/5/2025
- Listing agreement: Exclusive Agency
- Listing terms: Cash,Conventional,FHA,VA Loan
- Road surface type: Asphalt
About the community
McCall Homes is proud to break ground in one of Missoula's most beloved neighborhoods, Linda Vista. Set in the scenic southwest hills, this community offers the perfect balance of quiet surroundings and everyday convenience. With trails, parks, and schools nearby, it's easy to feel connected to both nature and your neighbors.
We're bringing new homes designed for the way you live functional, stylish, and made to last. Whether you're starting fresh or settling in, Linda Vista gives you the space to build a life you love.
If you've been searching for a place that feels like Montana but lives like Missoula, this is it.
Source: McCall Homes

