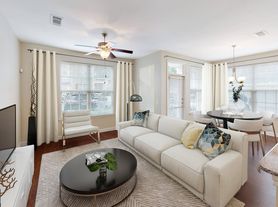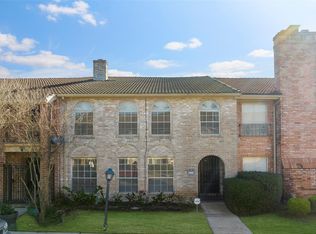Nestled on a serene cul-de-sac, this stunning 4 bed 3 bath home boasts a two-story layout surrounded by lush trees. The open floor plan features a cozy chimney in the living room, a game room upstairs, and a spacious kitchen with ample cabinet and counter space. The primary bathroom offers a dual sink vanity, shower, and separate tub. Outside, enjoy the fully fenced backyard and front patio area. With great schools and a welcoming neighborhood, this home is a true gem not to be missed!
Copyright notice - Data provided by HAR.com 2022 - All information provided should be independently verified.
House for rent
$2,650/mo
7202 Toad Holw, Missouri City, TX 77459
4beds
2,820sqft
Price may not include required fees and charges.
Singlefamily
Available now
Cats, dogs OK
Electric, ceiling fan
Electric dryer hookup laundry
2 Attached garage spaces parking
Natural gas, fireplace
What's special
Front patio areaTwo-story layoutSerene cul-de-sacGame room upstairsSpacious kitchenFully fenced backyard
- 10 days |
- -- |
- -- |
Travel times
Looking to buy when your lease ends?
Consider a first-time homebuyer savings account designed to grow your down payment with up to a 6% match & 3.83% APY.
Facts & features
Interior
Bedrooms & bathrooms
- Bedrooms: 4
- Bathrooms: 4
- Full bathrooms: 3
- 1/2 bathrooms: 1
Rooms
- Room types: Breakfast Nook, Family Room, Office
Heating
- Natural Gas, Fireplace
Cooling
- Electric, Ceiling Fan
Appliances
- Included: Dishwasher, Disposal, Microwave, Oven, Range
- Laundry: Electric Dryer Hookup, Gas Dryer Hookup, Hookups, Washer Hookup
Features
- Ceiling Fan(s), High Ceilings, Primary Bed - 1st Floor, Split Plan
- Flooring: Carpet, Tile
- Has fireplace: Yes
Interior area
- Total interior livable area: 2,820 sqft
Property
Parking
- Total spaces: 2
- Parking features: Attached, Covered
- Has attached garage: Yes
- Details: Contact manager
Features
- Stories: 2
- Exterior features: 0 Up To 1/4 Acre, Architecture Style: Traditional, Attached, Back Yard, Corner Lot, Cul-De-Sac, ENERGY STAR Qualified Appliances, Electric Dryer Hookup, Formal Dining, Formal Living, Gameroom Up, Gas, Gas Dryer Hookup, Heating: Gas, High Ceilings, Lot Features: Back Yard, Corner Lot, Cul-De-Sac, 0 Up To 1/4 Acre, Primary Bed - 1st Floor, Split Plan, Washer Hookup
Details
- Parcel number: 8131060010280907
Construction
Type & style
- Home type: SingleFamily
- Property subtype: SingleFamily
Condition
- Year built: 2007
Community & HOA
Location
- Region: Missouri City
Financial & listing details
- Lease term: 12 Months
Price history
| Date | Event | Price |
|---|---|---|
| 9/16/2025 | Price change | $2,650-3.6%$1/sqft |
Source: | ||
| 8/7/2025 | Listed for rent | $2,750$1/sqft |
Source: | ||
| 6/4/2014 | Sold | -- |
Source: Agent Provided | ||
| 4/11/2014 | Listed for sale | $249,989$89/sqft |
Source: RE/MAX Fine Properties #82140612 | ||

