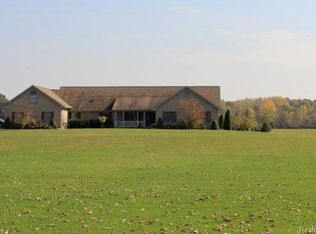Sold for $375,000
$375,000
72021 Romeo Plank Rd, Armada, MI 48005
3beds
1,848sqft
Single Family Residence
Built in 1996
1.94 Acres Lot
$373,800 Zestimate®
$203/sqft
$2,346 Estimated rent
Home value
$373,800
$351,000 - $396,000
$2,346/mo
Zestimate® history
Loading...
Owner options
Explore your selling options
What's special
Enjoy nearby Trails, area Golfing, Cider Mills and fresh veggie stands! NATURE and wildlife abound on this private treed lot with no neighbors behind or on the south side. Build your Pole Barn and enjoy lots of parking. No Association rules! Poly resin deck off family room and dining room which leads to massive cement patio. If you love the outside, you will LOVE this property! Kitchen w/ maple cabs, large island, spacious pantry storage and newer appliances. Living room with large bay window. Convenient 1st floor laundry with front loading washer & dryer, cabs overhead and extra closet. Master bed w/ WIC, full bath w/dual sinks, jetted tub & standing shower. 2nd & 3rd bedrooms have generous closet space with full bath in between. Extra tall basement with 5 large daylight windows.
Zillow last checked: 8 hours ago
Listing updated: October 09, 2025 at 03:56am
Listed by:
Frank Jajou 248-709-6696,
Real Estate One-Troy
Bought with:
Richard F Kolb, 6506023575
Real Estate One Chesterfield
Source: Realcomp II,MLS#: 20251029236
Facts & features
Interior
Bedrooms & bathrooms
- Bedrooms: 3
- Bathrooms: 2
- Full bathrooms: 2
Bedroom
- Level: Entry
- Area: 130
- Dimensions: 10 X 13
Bedroom
- Level: Entry
- Area: 195
- Dimensions: 13 X 15
Bedroom
- Level: Entry
- Area: 130
- Dimensions: 10 X 13
Other
- Level: Entry
Other
- Level: Entry
Dining room
- Level: Entry
- Area: 143
- Dimensions: 11 X 13
Family room
- Level: Entry
- Area: 273
- Dimensions: 13 X 21
Kitchen
- Level: Entry
- Area: 169
- Dimensions: 13 X 13
Laundry
- Level: Entry
- Area: 91
- Dimensions: 7 X 13
Living room
- Level: Entry
- Area: 273
- Dimensions: 13 X 21
Heating
- Forced Air, Propane
Cooling
- Central Air
Appliances
- Included: Dishwasher, Dryer, Free Standing Electric Range, Free Standing Refrigerator, Washer, Water Softener Owned
Features
- Basement: Daylight,Unfinished
- Has fireplace: No
Interior area
- Total interior livable area: 1,848 sqft
- Finished area above ground: 1,848
Property
Parking
- Total spaces: 2.5
- Parking features: Twoand Half Car Garage, Attached
- Attached garage spaces: 2.5
Features
- Levels: One
- Stories: 1
- Entry location: GroundLevelwSteps
- Patio & porch: Deck, Patio
- Pool features: None
Lot
- Size: 1.94 Acres
- Dimensions: 161 x 512 x 208 x 398
Details
- Parcel number: 0230200017
- Special conditions: Short Sale No,Standard
Construction
Type & style
- Home type: SingleFamily
- Architectural style: Ranch
- Property subtype: Single Family Residence
Materials
- Brick, Vinyl Siding
- Foundation: Basement, Poured, Sump Pump
- Roof: E NE RG YS TA RShingles
Condition
- New construction: No
- Year built: 1996
Utilities & green energy
- Sewer: Septic Tank
- Water: Well
Community & neighborhood
Location
- Region: Armada
Other
Other facts
- Listing agreement: Exclusive Right To Sell
- Listing terms: Cash,Conventional,FHA,Usda Loan,Va Loan
Price history
| Date | Event | Price |
|---|---|---|
| 10/3/2025 | Sold | $375,000-6.2%$203/sqft |
Source: | ||
| 9/30/2025 | Pending sale | $399,999$216/sqft |
Source: | ||
| 9/8/2025 | Price change | $399,999-6.8%$216/sqft |
Source: | ||
| 8/22/2025 | Listed for sale | $429,000+32%$232/sqft |
Source: | ||
| 1/27/2023 | Listing removed | -- |
Source: | ||
Public tax history
| Year | Property taxes | Tax assessment |
|---|---|---|
| 2025 | $7,919 +6.7% | $190,500 +2.8% |
| 2024 | $7,423 +5.2% | $185,300 +12.6% |
| 2023 | $7,058 +82.5% | $164,500 +10.6% |
Find assessor info on the county website
Neighborhood: 48005
Nearby schools
GreatSchools rating
- 5/10Amanda Moore Elementary SchoolGrades: K-5Distance: 2.7 mi
- 7/10Romeo Middle SchoolGrades: 6-8Distance: 3.6 mi
- 8/10Romeo High SchoolGrades: 9-12Distance: 5.6 mi
Get a cash offer in 3 minutes
Find out how much your home could sell for in as little as 3 minutes with a no-obligation cash offer.
Estimated market value$373,800
Get a cash offer in 3 minutes
Find out how much your home could sell for in as little as 3 minutes with a no-obligation cash offer.
Estimated market value
$373,800
