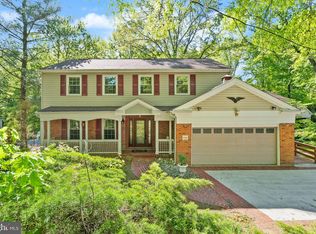Sold for $942,000 on 04/28/25
$942,000
7203 Hopkins Ct, Springfield, VA 22153
4beds
3,058sqft
Single Family Residence
Built in 1977
0.29 Acres Lot
$942,700 Zestimate®
$308/sqft
$3,802 Estimated rent
Home value
$942,700
$886,000 - $1.01M
$3,802/mo
Zestimate® history
Loading...
Owner options
Explore your selling options
What's special
Welcome to 7203 Hopkins Court, a beautifully maintained single-family home on a quiet Springfield cul-de-sac. This charming home features a cozy front porch, perfect for morning coffee or evening relaxation. Inside, you'll find a bright and spacious living area with a neutral color palette. The formal dining room overlooks a serene, wooded backyard. The chef’s kitchen boasts recessed lighting, upgraded countertops, stainless steel appliances, and white cabinetry, with plenty of storage and space for a breakfast table. Step onto the private deck to enjoy peaceful views of the woods. Adjacent to the kitchen, the formal living area features a brick fireplace, built-in bookshelves, and stunning backyard views. A half bath completes the main level. Upstairs, there are four spacious bedrooms and two full bathrooms. The primary suite includes a walk-in closet and an updated en-suite bathroom with upgraded countertops and a sleek stall shower with a framed glass door. The additional bedrooms share a well-appointed hall bath. The walk-out basement provides extra living space, a laundry area, and a generous storage area. The fully fenced, flat backyard backs to private woods, offering tranquility and privacy. This home is perfect for commuters, with easy access to I-95, I-395, I-495, and Fairfax County Parkway. The Franconia-Springfield Metro Station and nearby bus routes provide convenient public transportation. Enjoy all Springfield has to offer including Lake Accotink Park and Springfield Town Center just minutes away. Parks, trails, and recreational facilities add to the appeal of this prime location.
Zillow last checked: 8 hours ago
Listing updated: May 06, 2025 at 03:55am
Listed by:
Dave Moya 703-307-4609,
KW Metro Center,
Listing Team: Three Stones Residential
Bought with:
Maria Cunningham, 2225246554
CENTURY 21 New Millennium
Source: Bright MLS,MLS#: VAFX2228040
Facts & features
Interior
Bedrooms & bathrooms
- Bedrooms: 4
- Bathrooms: 3
- Full bathrooms: 2
- 1/2 bathrooms: 1
- Main level bathrooms: 1
Basement
- Level: Lower
Dining room
- Level: Main
Family room
- Level: Main
Foyer
- Level: Main
Kitchen
- Level: Main
Laundry
- Level: Lower
Storage room
- Level: Lower
Heating
- Forced Air, Electric
Cooling
- Central Air, Electric
Appliances
- Included: Dishwasher, Disposal, Dryer, Exhaust Fan, Ice Maker, Humidifier, Oven/Range - Electric, Refrigerator, Stainless Steel Appliance(s), Washer, Water Heater, Electric Water Heater
- Laundry: In Basement, Laundry Room
Features
- Attic, Built-in Features, Ceiling Fan(s), Chair Railings, Crown Molding, Family Room Off Kitchen, Floor Plan - Traditional, Formal/Separate Dining Room, Eat-in Kitchen, Kitchen Island, Kitchen - Table Space, Primary Bath(s), Pantry, Recessed Lighting, Walk-In Closet(s), Dry Wall
- Flooring: Hardwood, Carpet, Wood
- Doors: Six Panel
- Basement: Full,Connecting Stairway,Heated,Improved,Exterior Entry,Interior Entry,Rear Entrance,Walk-Out Access
- Number of fireplaces: 1
- Fireplace features: Glass Doors, Mantel(s)
Interior area
- Total structure area: 3,058
- Total interior livable area: 3,058 sqft
- Finished area above ground: 2,224
- Finished area below ground: 834
Property
Parking
- Total spaces: 2
- Parking features: Garage Faces Front, Garage Door Opener, Driveway, Attached
- Attached garage spaces: 2
- Has uncovered spaces: Yes
Accessibility
- Accessibility features: None
Features
- Levels: Two
- Stories: 2
- Pool features: None
Lot
- Size: 0.29 Acres
- Features: Backs to Trees, Cul-De-Sac, Landscaped
Details
- Additional structures: Above Grade, Below Grade
- Parcel number: 0884 04 0438
- Zoning: 131
- Special conditions: Standard
- Other equipment: None
Construction
Type & style
- Home type: SingleFamily
- Architectural style: Traditional
- Property subtype: Single Family Residence
Materials
- Brick, Vinyl Siding
- Foundation: Concrete Perimeter
- Roof: Shingle
Condition
- Very Good
- New construction: No
- Year built: 1977
Utilities & green energy
- Sewer: Public Sewer
- Water: Public
- Utilities for property: Cable Available, Phone Available
Community & neighborhood
Security
- Security features: Smoke Detector(s)
Location
- Region: Springfield
- Subdivision: Lakewood Hills
Other
Other facts
- Listing agreement: Exclusive Right To Sell
- Listing terms: FHA,VA Loan,Cash,Conventional
- Ownership: Fee Simple
Price history
| Date | Event | Price |
|---|---|---|
| 4/28/2025 | Sold | $942,000+1.8%$308/sqft |
Source: | ||
| 4/1/2025 | Pending sale | $925,000$302/sqft |
Source: | ||
| 3/28/2025 | Listed for sale | $925,000+48%$302/sqft |
Source: | ||
| 3/31/2019 | Listing removed | $624,900$204/sqft |
Source: RE/MAX Executives #VAFX810564 | ||
| 3/30/2019 | Listed for sale | $624,900-4.6%$204/sqft |
Source: RE/MAX Executives #VAFX810564 | ||
Public tax history
| Year | Property taxes | Tax assessment |
|---|---|---|
| 2025 | $9,806 +3.6% | $848,270 +3.8% |
| 2024 | $9,463 +9% | $816,840 +6.2% |
| 2023 | $8,682 +5.4% | $769,350 +6.8% |
Find assessor info on the county website
Neighborhood: 22153
Nearby schools
GreatSchools rating
- 6/10Orange Hunt Elementary SchoolGrades: PK-6Distance: 0.6 mi
- 6/10Irving Middle SchoolGrades: 7-8Distance: 2.5 mi
- 9/10West Springfield High SchoolGrades: 9-12Distance: 2.2 mi
Schools provided by the listing agent
- Elementary: Orange Hunt
- Middle: Irving
- High: West Springfield
- District: Fairfax County Public Schools
Source: Bright MLS. This data may not be complete. We recommend contacting the local school district to confirm school assignments for this home.
Get a cash offer in 3 minutes
Find out how much your home could sell for in as little as 3 minutes with a no-obligation cash offer.
Estimated market value
$942,700
Get a cash offer in 3 minutes
Find out how much your home could sell for in as little as 3 minutes with a no-obligation cash offer.
Estimated market value
$942,700
