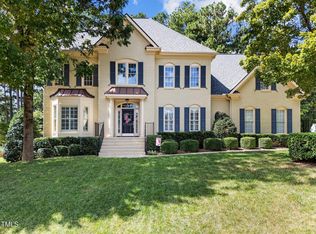Five-bedroom house with formal dining room and living room plus a family room with gas fireplace, screened in porch, kitchen with two ovens connected to butler's pantry as well as walk-in pantry and breakfast nook with gas fireplace, second floor bonus room and large third floor unfinished attic for storage or refinish (not included in square footage). Two staircases for easy second floor access. One guest bedroom located on first floor with master bedroom and three guest rooms on second floor. Three bathrooms (one Jack and Jill) on second floor with 11/2 bathrooms on first floor. Laundry room on second floor. Three-car garage.
This property is off market, which means it's not currently listed for sale or rent on Zillow. This may be different from what's available on other websites or public sources.
