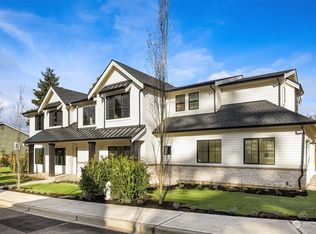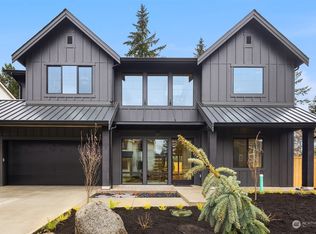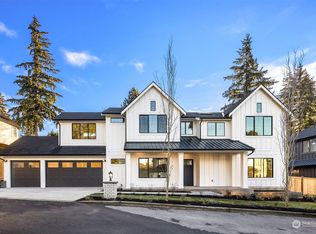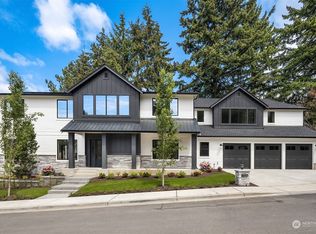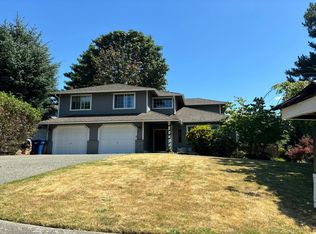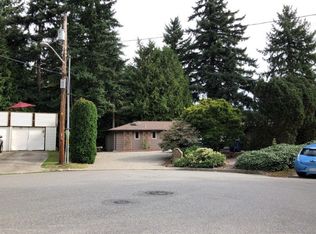Exceptional Development Opportunity on Mercer Island. A generous 22,000 sq ft corner lot in one of MI’s most desirable neighborhoods. Preliminary subdivision approval granted—ready to be divided into two lots. The lot’s regular shape supports optimal design flexibility, allowing future homes to maximize the 40% FAR. Enjoy an unbeatable location just minutes from the lake, parks, shopping, and top-rated schools—all within walking distance. An existing home on the property has been modestly updated. Whether you’re a builder, investor, or homeowner with vision, this is a prime opportunity to capitalize on the scarcity of developable land on MI. Bring your team and start the permitting process.
Active
Listed by:
Xia Zhao,
John L. Scott, Inc.
$2,270,000
7204 78Th Avenue SE, Mercer Island, WA 98040
4beds
3,040sqft
Est.:
Single Family Residence
Built in 1958
0.51 Acres Lot
$2,181,800 Zestimate®
$747/sqft
$-- HOA
What's special
Corner lot
- 190 days |
- 996 |
- 11 |
Zillow last checked: 8 hours ago
Listing updated: November 21, 2025 at 10:22pm
Listed by:
Xia Zhao,
John L. Scott, Inc.
Source: NWMLS,MLS#: 2389394
Tour with a local agent
Facts & features
Interior
Bedrooms & bathrooms
- Bedrooms: 4
- Bathrooms: 2
- Full bathrooms: 1
- 1/2 bathrooms: 1
- Main level bathrooms: 1
- Main level bedrooms: 3
Bedroom
- Level: Lower
Bedroom
- Level: Main
Bedroom
- Level: Main
Bedroom
- Level: Main
Bathroom full
- Level: Main
Other
- Level: Lower
Bonus room
- Level: Lower
Den office
- Level: Lower
Dining room
- Level: Main
Entry hall
- Level: Main
Family room
- Level: Lower
Kitchen without eating space
- Level: Main
Living room
- Level: Main
Utility room
- Level: Lower
Heating
- Fireplace, Forced Air, Electric, Oil, Wood
Cooling
- None
Features
- Basement: Daylight,Partially Finished
- Number of fireplaces: 2
- Fireplace features: Wood Burning, Lower Level: 1, Main Level: 1, Fireplace
Interior area
- Total structure area: 3,040
- Total interior livable area: 3,040 sqft
Property
Parking
- Total spaces: 2
- Parking features: Attached Garage
- Attached garage spaces: 2
Features
- Levels: One
- Stories: 1
- Entry location: Main
- Patio & porch: Fireplace
- Has view: Yes
- View description: Territorial
Lot
- Size: 0.51 Acres
- Features: Corner Lot, Value In Land, Deck, Gas Available
- Topography: Partial Slope
- Residential vegetation: Garden Space
Details
- Parcel number: 2524049068
- Special conditions: Standard
Construction
Type & style
- Home type: SingleFamily
- Property subtype: Single Family Residence
Materials
- Wood Products
- Roof: Composition
Condition
- Year built: 1958
Utilities & green energy
- Sewer: Sewer Connected
- Water: Public
Community & HOA
Community
- Subdivision: South End
Location
- Region: Mercer Island
Financial & listing details
- Price per square foot: $747/sqft
- Tax assessed value: $1,961,000
- Annual tax amount: $12,852
- Date on market: 6/7/2025
- Cumulative days on market: 191 days
- Listing terms: Cash Out
Estimated market value
$2,181,800
$2.07M - $2.29M
$5,302/mo
Price history
Price history
| Date | Event | Price |
|---|---|---|
| 6/7/2025 | Listed for sale | $2,270,000+35.1%$747/sqft |
Source: | ||
| 5/17/2023 | Listing removed | -- |
Source: Zillow Rentals Report a problem | ||
| 3/29/2023 | Price change | $2,795-6.7%$1/sqft |
Source: Zillow Rentals Report a problem | ||
| 3/13/2023 | Listed for rent | $2,995$1/sqft |
Source: Zillow Rentals Report a problem | ||
| 11/4/2021 | Sold | $1,680,000-4%$553/sqft |
Source: | ||
Public tax history
Public tax history
| Year | Property taxes | Tax assessment |
|---|---|---|
| 2024 | $12,852 -0.6% | $1,961,000 +4.5% |
| 2023 | $12,933 +0.4% | $1,877,000 -10.6% |
| 2022 | $12,884 +11.4% | $2,099,000 +33.8% |
Find assessor info on the county website
BuyAbility℠ payment
Est. payment
$13,654/mo
Principal & interest
$11308
Property taxes
$1551
Home insurance
$795
Climate risks
Neighborhood: 98040
Nearby schools
GreatSchools rating
- 9/10Lakeridge Elementary SchoolGrades: K-5Distance: 0.5 mi
- 8/10Islander Middle SchoolGrades: 6-8Distance: 0.3 mi
- 10/10Mercer Island High SchoolGrades: 9-12Distance: 2.4 mi
- Loading
- Loading
