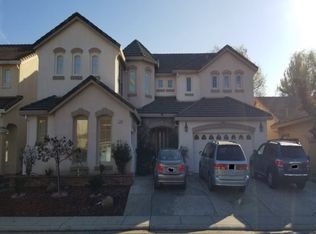Closed
$955,000
7204 Danberg Way, Elk Grove, CA 95757
5beds
3,927sqft
Single Family Residence
Built in 2004
7,474.9 Square Feet Lot
$954,500 Zestimate®
$243/sqft
$4,232 Estimated rent
Home value
$954,500
$869,000 - $1.04M
$4,232/mo
Zestimate® history
Loading...
Owner options
Explore your selling options
What's special
BIG REDUCTION! Beautiful 5 bedrooms, 4-1/2 baths home with 3927sq ft thoughtfully designed living space for practical family living. Well-maintained and recently updated features make this home a true value. This home features a downstairs ensuite w/a recently remodeled bathroom (2022). Features a large kitchen that has updated cabinets (2022), granite countertops, and a large walk-in pantry with additional storage area that is under the stairs. The kitchen is an open concept w/a large and spacious dining and living area. Upstairs, there is a large game room w/a connected and open office loft. A large primary suite features a remodeled (2023) walk-in shower and separate tub, double sink and very large walk-in closet. The third bedroom has a large walk-in closet. Upstairs laundry room has upper and lower cabinets, two counter areas and a sink. There is a large upstairs linen closet for plenty of storage. Bedrooms 4 and 5 are adjoined w/a jack and jill upgraded bathroom (2016). Both bedrooms have walk-in closets. The third upstairs bathroom (2023) has been updated w/dual sinks and a bathtub. Custom plantation shudders throughout. Backyard has a putting green, basketball court and landscaping w/large concrete pad. Exterior painted (2021), interior painted (2023)
Zillow last checked: 8 hours ago
Listing updated: December 04, 2025 at 12:47pm
Listed by:
Dick Fukushima DRE #00921340 916-425-7395,
Excel Realty Inc.
Bought with:
Fran Cammarota, DRE #01052954
GUIDE Real Estate
Source: MetroList Services of CA,MLS#: 225114793Originating MLS: MetroList Services, Inc.
Facts & features
Interior
Bedrooms & bathrooms
- Bedrooms: 5
- Bathrooms: 5
- Full bathrooms: 4
- Partial bathrooms: 1
Primary bathroom
- Features: Closet, Shower Stall(s), Double Vanity, Tub, Walk-In Closet(s), Quartz
Dining room
- Features: Dining/Family Combo, Space in Kitchen
Kitchen
- Features: Pantry Closet, Granite Counters, Kitchen Island, Kitchen/Family Combo
Heating
- Central, Gas
Cooling
- Central Air
Appliances
- Included: Built-In Electric Oven, Built-In Gas Range, Gas Water Heater, Range Hood, Dishwasher, Disposal, Microwave, Plumbed For Ice Maker
- Laundry: Laundry Room, Cabinets, Sink, Electric Dryer Hookup, Upper Level
Features
- Flooring: Carpet, Tile, Vinyl
- Has fireplace: No
Interior area
- Total interior livable area: 3,927 sqft
Property
Parking
- Total spaces: 3
- Parking features: Electric Vehicle Charging Station(s), Garage Door Opener, Garage Faces Front
- Garage spaces: 3
Features
- Stories: 2
- Fencing: Back Yard,Wood,Fenced
Lot
- Size: 7,474 sqft
- Features: Sprinklers In Front, Sprinklers In Rear
Details
- Additional structures: Shed(s)
- Parcel number: 13213300690000
- Zoning description: RD-4
- Special conditions: Trust
Construction
Type & style
- Home type: SingleFamily
- Architectural style: Ranch
- Property subtype: Single Family Residence
Materials
- Stucco
- Foundation: Concrete
- Roof: Tile
Condition
- Year built: 2004
Utilities & green energy
- Sewer: Public Sewer
- Water: Meter on Site, Public
- Utilities for property: Sewer In & Connected, Internet Available, Natural Gas Connected
Community & neighborhood
Location
- Region: Elk Grove
Other
Other facts
- Road surface type: Paved
Price history
| Date | Event | Price |
|---|---|---|
| 12/3/2025 | Sold | $955,000-1%$243/sqft |
Source: MetroList Services of CA #225114793 | ||
| 10/27/2025 | Pending sale | $965,000$246/sqft |
Source: MetroList Services of CA #225114793 | ||
| 10/26/2025 | Listed for sale | $965,000$246/sqft |
Source: MetroList Services of CA #225114793 | ||
| 10/11/2025 | Pending sale | $965,000$246/sqft |
Source: MetroList Services of CA #225114793 | ||
| 10/10/2025 | Price change | $965,000-1.4%$246/sqft |
Source: MetroList Services of CA #225114793 | ||
Public tax history
| Year | Property taxes | Tax assessment |
|---|---|---|
| 2025 | -- | $955,725 +2% |
| 2024 | $11,364 +2.5% | $936,986 +2% |
| 2023 | $11,089 +1.8% | $918,615 +2% |
Find assessor info on the county website
Neighborhood: 95757
Nearby schools
GreatSchools rating
- 7/10Arlene Hein Elementary SchoolGrades: K-6Distance: 0.3 mi
- 6/10Toby Johnson Middle SchoolGrades: 7-8Distance: 1 mi
- 9/10Franklin High SchoolGrades: 9-12Distance: 0.8 mi
Get a cash offer in 3 minutes
Find out how much your home could sell for in as little as 3 minutes with a no-obligation cash offer.
Estimated market value
$954,500
Get a cash offer in 3 minutes
Find out how much your home could sell for in as little as 3 minutes with a no-obligation cash offer.
Estimated market value
$954,500
