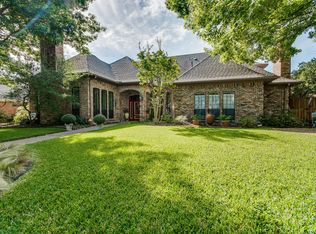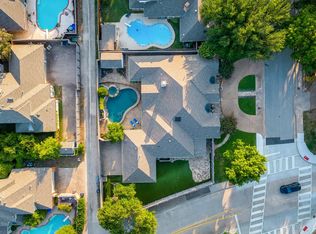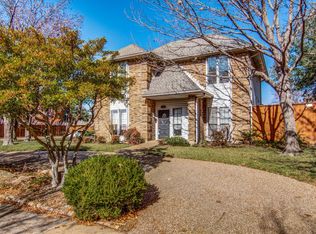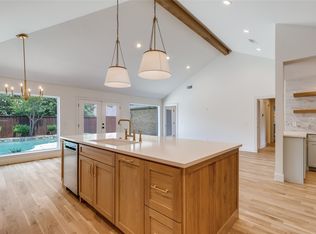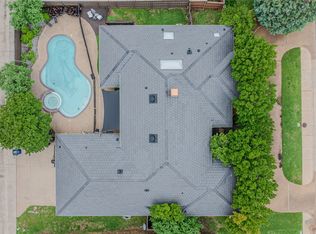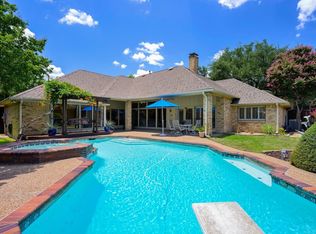Timeless elegance, thoughtful design, and spiritual proximity—this exquisite Highland of McKamy estate offers a rare blend of luxury and location. Situated on a prime corner lot within the highly desirable Far North Dallas Eruv and acclaimed Plano ISD, this 6-bedroom, 6.1-bath home is a sanctuary of comfort and sophistication.
From the moment you arrive, the circle drive and mature trees welcome you to a gracious entry framed by leaded glass double doors. Inside, you'll find expansive living and dining spaces adorned with plantation shutters, a wet bar, and a wall-length buffet that make hosting effortless. The heart of the home—an oversized kitchen—offers abundant storage and flow for gatherings both large and small.
Each bedroom features its own ensuite bath, ideal for privacy and multi-generational living. The secluded primary wing is a retreat unto itself, complete with a private sitting room, fireplace, balcony overlooking the pool, and its own wet bar and kitchenette.
Step outside to your private backyard oasis with lush landscaping, multiple sitting areas, a sparkling pool and spa—perfect for year-round relaxation and entertaining.
Located just minutes from revered places of worship, community centers, and hike & bike trails, this home blends elegant living with meaningful connection and convenience.
Roof replaced September 2023. Don’t miss this rare opportunity to own a home that truly has it all.
For sale
Price cut: $45K (12/2)
$1,349,999
7204 Debbe Dr, Dallas, TX 75252
6beds
5,977sqft
Est.:
Single Family Residence
Built in 1986
10,018.8 Square Feet Lot
$1,291,600 Zestimate®
$226/sqft
$20/mo HOA
What's special
Sparkling pool and spaPrivate backyard oasisWet barCorner lotSecluded primary wingAbundant storageLush landscaping
- 76 days |
- 716 |
- 40 |
Zillow last checked: 8 hours ago
Listing updated: December 02, 2025 at 08:44am
Listed by:
Susan Polson 0716019 214-415-8650,
Keller Williams Central 469-467-7755
Source: NTREIS,MLS#: 21069561
Tour with a local agent
Facts & features
Interior
Bedrooms & bathrooms
- Bedrooms: 6
- Bathrooms: 7
- Full bathrooms: 6
- 1/2 bathrooms: 1
Primary bedroom
- Features: Cedar Closet(s), En Suite Bathroom, Fireplace, Sitting Area in Primary, Walk-In Closet(s)
- Level: Second
- Dimensions: 20 x 20
Bedroom
- Features: Ceiling Fan(s), En Suite Bathroom, Split Bedrooms, Walk-In Closet(s)
- Level: First
- Dimensions: 16 x 13
Bedroom
- Features: Built-in Features, En Suite Bathroom, Split Bedrooms, Solid Surface Counters, Walk-In Closet(s)
- Level: Second
- Dimensions: 14 x 13
Bedroom
- Features: Ceiling Fan(s), En Suite Bathroom, Split Bedrooms, Walk-In Closet(s)
- Level: Second
- Dimensions: 14 x 13
Bedroom
- Features: Ceiling Fan(s), Walk-In Closet(s)
- Level: Second
- Dimensions: 13 x 13
Bonus room
- Features: Ceiling Fan(s)
- Level: Second
- Dimensions: 16 x 9
Bonus room
- Features: Breakfast Bar, Built-in Features, Ceiling Fan(s)
- Level: Second
- Dimensions: 23 x 17
Breakfast room nook
- Features: Built-in Features, Solid Surface Counters
- Level: First
- Dimensions: 15 x 14
Dining room
- Level: First
- Dimensions: 16 x 14
Other
- Features: En Suite Bathroom, Garden Tub/Roman Tub, Solid Surface Counters, Separate Shower
- Level: Second
- Dimensions: 14 x 11
Other
- Features: En Suite Bathroom, Solid Surface Counters
- Level: Second
- Dimensions: 55 x 8
Other
- Features: Built-in Features, En Suite Bathroom, Garden Tub/Roman Tub, Solid Surface Counters, Separate Shower
- Level: Second
- Dimensions: 14 x 10
Half bath
- Level: First
- Dimensions: 5 x 6
Kitchen
- Features: Breakfast Bar, Built-in Features, Butler's Pantry, Eat-in Kitchen, Kitchen Island, Solid Surface Counters
- Level: First
- Dimensions: 20 x 14
Living room
- Level: First
- Dimensions: 21 x 20
Living room
- Features: Fireplace
- Level: First
- Dimensions: 23 x 21
Utility room
- Features: Built-in Features, Linen Closet, Utility Room, Utility Sink
- Level: First
- Dimensions: 11 x 8
Heating
- Central, Fireplace(s), Natural Gas, Zoned
Cooling
- Central Air, Ceiling Fan(s), Electric, Zoned
Appliances
- Included: Some Gas Appliances, Built-In Refrigerator, Dishwasher, Electric Oven, Gas Cooktop, Disposal, Microwave, Plumbed For Gas, Trash Compactor, Vented Exhaust Fan
Features
- Wet Bar, Built-in Features, Chandelier, Decorative/Designer Lighting Fixtures, Double Vanity, Eat-in Kitchen, Granite Counters, High Speed Internet, Kitchen Island, Pantry, Paneling/Wainscoting, Cable TV, Vaulted Ceiling(s), Natural Woodwork, Walk-In Closet(s)
- Flooring: Carpet, Ceramic Tile, Marble
- Has basement: No
- Number of fireplaces: 3
- Fireplace features: Dining Room, Gas, Gas Log, Gas Starter, Living Room, Primary Bedroom, Raised Hearth, Stone
Interior area
- Total interior livable area: 5,977 sqft
Video & virtual tour
Property
Parking
- Total spaces: 2
- Parking features: Alley Access, Circular Driveway, Door-Single, Driveway, Garage, Garage Door Opener, Off Street, Garage Faces Rear
- Attached garage spaces: 2
- Has uncovered spaces: Yes
Features
- Levels: Two
- Stories: 2
- Patio & porch: Balcony
- Exterior features: Balcony, Private Yard, Rain Gutters
- Pool features: Gunite, Heated, In Ground, Outdoor Pool, Pool, Pool Sweep, Pool/Spa Combo, Waterfall, Water Feature
- Has spa: Yes
- Spa features: Hot Tub
- Fencing: Wood,Wrought Iron
Lot
- Size: 10,018.8 Square Feet
- Features: Corner Lot, Landscaped, Many Trees, Subdivision, Sprinkler System
Details
- Parcel number: R028401900801
Construction
Type & style
- Home type: SingleFamily
- Architectural style: Traditional,Detached
- Property subtype: Single Family Residence
Materials
- Brick
- Foundation: Slab
- Roof: Composition
Condition
- Year built: 1986
Utilities & green energy
- Sewer: Public Sewer
- Water: Public
- Utilities for property: Natural Gas Available, Sewer Available, Separate Meters, Water Available, Cable Available
Community & HOA
Community
- Features: Curbs, Sidewalks
- Subdivision: Highlands Of Mckamy V
HOA
- Has HOA: Yes
- Services included: Association Management
- HOA fee: $240 annually
- HOA name: Highland of McKamy
- HOA phone: 972-123-4567
Location
- Region: Dallas
Financial & listing details
- Price per square foot: $226/sqft
- Tax assessed value: $1,197,775
- Annual tax amount: $15,481
- Date on market: 9/25/2025
- Cumulative days on market: 92 days
- Listing terms: Cash,Conventional
Estimated market value
$1,291,600
$1.23M - $1.36M
$6,169/mo
Price history
Price history
| Date | Event | Price |
|---|---|---|
| 12/2/2025 | Price change | $1,349,999-3.2%$226/sqft |
Source: NTREIS #21069561 Report a problem | ||
| 9/25/2025 | Listed for sale | $1,395,000$233/sqft |
Source: NTREIS #21069561 Report a problem | ||
| 9/15/2025 | Listing removed | $1,395,000$233/sqft |
Source: NTREIS #21013391 Report a problem | ||
| 8/15/2025 | Listed for sale | $1,395,000-3.7%$233/sqft |
Source: NTREIS #21013391 Report a problem | ||
| 9/20/2024 | Listing removed | $1,449,000$242/sqft |
Source: NTREIS #20618746 Report a problem | ||
Public tax history
Public tax history
| Year | Property taxes | Tax assessment |
|---|---|---|
| 2025 | -- | $916,361 +10% |
| 2024 | $9,315 +8.3% | $833,055 +10% |
| 2023 | $8,604 -11.4% | $757,323 +10% |
Find assessor info on the county website
BuyAbility℠ payment
Est. payment
$8,870/mo
Principal & interest
$6747
Property taxes
$1631
Other costs
$492
Climate risks
Neighborhood: Highlands of McKamy
Nearby schools
GreatSchools rating
- 6/10Jackson Elementary SchoolGrades: PK-5Distance: 2 mi
- 4/10Frankford Middle SchoolGrades: 6-8Distance: 0.5 mi
- 7/10Shepton High SchoolGrades: 9-10Distance: 2.4 mi
Schools provided by the listing agent
- Elementary: Jackson
- Middle: Frankford
- High: Shepton
- District: Plano ISD
Source: NTREIS. This data may not be complete. We recommend contacting the local school district to confirm school assignments for this home.
- Loading
- Loading
