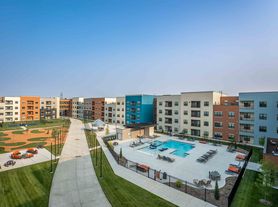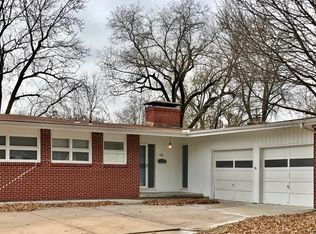Welcome to Sycamore Village Addition, located in the heart of Wichita, KS. This charming townhome offers a comfortable and spacious living experience with its 3 bedrooms and 2 bathrooms. The main floor boasts a formal dining area, perfect for hosting gatherings and creating lasting memories. The family room features a cozy fireplace, creating a warm and inviting atmosphere for relaxation. The large kitchen is a chef's dream, complete with solid surface counters, stove, refrigerator, dishwasher, and garbage disposal. With a 2-car garage, you'll have plenty of space for parking and storage. Step outside onto the wood deck and enjoy the serenity of the large private backyard, perfect for outdoor activities and entertaining guests. The full finished basement provides additional living space, allowing for endless possibilities. Convenience is key, as this townhome includes a washer and dryer, ensuring laundry day is a breeze. Stay comfortable year-round with central heat and air conditioning. With 1264 square feet of main floor living space as well as 1248 in the lower level, there is plenty of room to make this house your home. Don't miss out on the opportunity to live in this desirable location, close to shopping, dining, and entertainment options. Experience the best of Wichita living at Sycamore Village Addition.
House for rent
$1,600/mo
7204 E Bainbridge Rd, Wichita, KS 67226
3beds
2,512sqft
Price may not include required fees and charges.
Single family residence
Available now
Small dogs OK
In unit laundry
Attached garage parking
Fireplace
What's special
Cozy fireplaceFormal dining areaFull finished basementWood deckLarge kitchenWasher and dryerLarge private backyard
- 64 days |
- -- |
- -- |
Travel times
Looking to buy when your lease ends?
Consider a first-time homebuyer savings account designed to grow your down payment with up to a 6% match & a competitive APY.
Facts & features
Interior
Bedrooms & bathrooms
- Bedrooms: 3
- Bathrooms: 2
- Full bathrooms: 2
Heating
- Fireplace
Appliances
- Included: Dishwasher, Disposal, Dryer, Refrigerator, Stove, Washer
- Laundry: In Unit
Features
- Has basement: Yes
- Has fireplace: Yes
Interior area
- Total interior livable area: 2,512 sqft
Property
Parking
- Parking features: Attached
- Has attached garage: Yes
- Details: Contact manager
Features
- Patio & porch: Deck
- Exterior features: 1264 main floor Sqft, 2 baths, 3 Bedroom, Central/Heat & Air, Formal Dinning, Large Kitchen, Lawn, Solid Surface Counters, TownHome
Details
- Parcel number: 087113060430203500
Construction
Type & style
- Home type: SingleFamily
- Property subtype: Single Family Residence
Community & HOA
Location
- Region: Wichita
Financial & listing details
- Lease term: Contact For Details
Price history
| Date | Event | Price |
|---|---|---|
| 9/19/2025 | Listed for rent | $1,600$1/sqft |
Source: Zillow Rentals | ||
| 12/21/2023 | Listing removed | -- |
Source: Zillow Rentals | ||
| 10/20/2023 | Price change | $1,600-11.1%$1/sqft |
Source: Zillow Rentals | ||
| 10/2/2023 | Listed for rent | $1,800$1/sqft |
Source: Zillow Rentals | ||
| 5/25/2023 | Listing removed | -- |
Source: Zillow Rentals | ||

