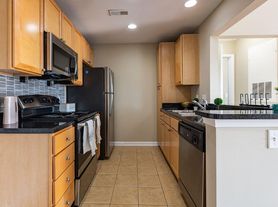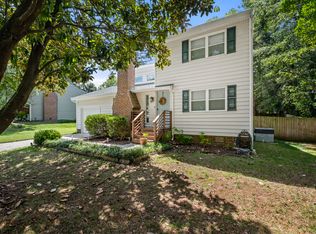Nestled in the heart of Charlotte, this charming 3-bedroom, 2-bathroom home has upgrades galore. Kitchen is well equipped with newer white tall cabinets, granite countertops + newer SS appliances. Bathrooms are updated with tall vanities, tile surrounds, updated hardware and lighting. One of the best features is the abundance of natural light, large windows, and several skylights. Fresh paint, hardwood style and tile floors AND great flex space off the den, perfect for all seasons. Mud room/laundry room off back yard and garage entry. Detached garage has gobs of room and wall unit HVAC if needed! Fenced in yard and additional space outside of the fence. With its prime location, this home offers easy access to shopping, dining, and entertainment with Ballantyne Backyard right around the corner, Carmel Commons Shopping, easy access to Carmel Rd, Hwy 51, 485! Once the application is accepted lease and sec deposit must be signed and paid within 24 hours or home will continue to be shown. $150.00 admin fee due at lease signing. Home professionally cleaned before new tenant moves in. All CP residents are enrolled in a Resident Benefits Package. More details upon application. Total monthly price: $2731.95
House for rent
$2,700/mo
7204 Killingdeer Ln, Charlotte, NC 28226
3beds
1,947sqft
Price may not include required fees and charges.
Singlefamily
Available Mon Dec 1 2025
-- Pets
Central air
Electric dryer hookup laundry
2 Parking spaces parking
Central, fireplace
What's special
Fenced in yardDetached garageFresh paintWall unit hvacTile surroundsGranite countertopsGobs of room
- 8 days |
- -- |
- -- |
Travel times
Facts & features
Interior
Bedrooms & bathrooms
- Bedrooms: 3
- Bathrooms: 2
- Full bathrooms: 2
Heating
- Central, Fireplace
Cooling
- Central Air
Appliances
- Included: Dishwasher, Disposal, Microwave, Range, Refrigerator, WD Hookup
- Laundry: Electric Dryer Hookup, Hookups, In Unit, Mud Room, Washer Hookup
Features
- Storage, WD Hookup, Walk-In Closet(s)
- Has fireplace: Yes
Interior area
- Total interior livable area: 1,947 sqft
Property
Parking
- Total spaces: 2
- Parking features: Detached
- Details: Contact manager
Features
- Exterior features: Carbon Monoxide Detector(s), Cul-De-Sac, Den, Detached Garage, Electric Dryer Hookup, Garage on Main Level, Heating system: Central, In Unit, Lot Features: Cul-De-Sac, Wooded, Mud Room, Smoke Detector(s), Storage, Walk-In Closet(s), Washer Hookup, Wooded
Details
- Parcel number: 22123113
Construction
Type & style
- Home type: SingleFamily
- Property subtype: SingleFamily
Condition
- Year built: 1974
Community & HOA
Location
- Region: Charlotte
Financial & listing details
- Lease term: 12 Months
Price history
| Date | Event | Price |
|---|---|---|
| 10/21/2025 | Listed for rent | $2,700+17.4%$1/sqft |
Source: Canopy MLS as distributed by MLS GRID #4308856 | ||
| 2/20/2024 | Listing removed | -- |
Source: Canopy MLS as distributed by MLS GRID #4109825 | ||
| 2/19/2024 | Listed for rent | $2,300$1/sqft |
Source: Canopy MLS as distributed by MLS GRID #4109825 | ||
| 1/19/2024 | Sold | $500,000-4.4%$257/sqft |
Source: | ||
| 12/6/2023 | Pending sale | $523,000$269/sqft |
Source: | ||

