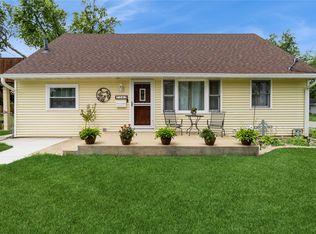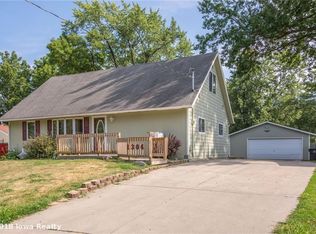Sold for $181,505 on 07/24/24
$181,505
7204 SW 13th St, Des Moines, IA 50315
4beds
1,092sqft
Single Family Residence
Built in 1954
10,236.6 Square Feet Lot
$197,900 Zestimate®
$166/sqft
$1,448 Estimated rent
Home value
$197,900
$186,000 - $210,000
$1,448/mo
Zestimate® history
Loading...
Owner options
Explore your selling options
What's special
Step into this charming 4-bedroom residence nestled on the south side of Des Moines, where comfort meets convenience! As you enter through the front door, you're welcomed by a spacious and inviting living area seamlessly connected to the kitchen boasting modern cabinetry and countertops, along with a cozy dining space. Step outside through the kitchen to discover a sprawling, fully fenced backyard adorned with a delightful patio, perfect for hosting gatherings and creating lasting memories. The main level also hosts a generously sized bathroom and two bedrooms for added convenience. Venture upstairs to find two more generously sized bedrooms, offering ample closet and storage space to accommodate your needs. This home also features a convenient 1-car attached garage, complete with all appliances for your convenience. Enjoy peace of mind with numerous updates including a newer roof, windows, and siding. Centrally located, this property provides easy access to schools, dining establishments, shopping venues, and the bypass, ensuring you're never far from life's essentials. Don't miss out on the opportunity to make this your dream home – schedule your private showing today!
Zillow last checked: 8 hours ago
Listing updated: July 24, 2024 at 09:11am
Listed by:
Pennie Carroll (515)490-8025,
Pennie Carroll & Associates
Bought with:
Marizela Usher
Keller Williams Realty GDM
Source: DMMLS,MLS#: 695777 Originating MLS: Des Moines Area Association of REALTORS
Originating MLS: Des Moines Area Association of REALTORS
Facts & features
Interior
Bedrooms & bathrooms
- Bedrooms: 4
- Bathrooms: 1
- Full bathrooms: 1
- Main level bedrooms: 2
Heating
- Forced Air, Gas, Natural Gas
Cooling
- Central Air
Appliances
- Included: Dryer, Microwave, Refrigerator, Stove, Washer
Features
- Dining Area
- Flooring: Carpet, Vinyl
- Basement: Unfinished
Interior area
- Total structure area: 1,092
- Total interior livable area: 1,092 sqft
Property
Parking
- Total spaces: 1
- Parking features: Attached, Garage, One Car Garage
- Attached garage spaces: 1
Features
- Levels: One and One Half
- Stories: 1
- Fencing: Chain Link,Wood
Lot
- Size: 10,236 sqft
- Dimensions: 62 x 165
- Features: Rectangular Lot
Details
- Parcel number: 12002178000000
- Zoning: N3A
Construction
Type & style
- Home type: SingleFamily
- Architectural style: One and One Half Story
- Property subtype: Single Family Residence
Materials
- Vinyl Siding
- Foundation: Brick/Mortar
- Roof: Asphalt,Shingle
Condition
- Year built: 1954
Utilities & green energy
- Sewer: Public Sewer
- Water: Public
Community & neighborhood
Location
- Region: Des Moines
Other
Other facts
- Listing terms: Cash,Conventional,FHA,VA Loan
- Road surface type: Concrete
Price history
| Date | Event | Price |
|---|---|---|
| 7/24/2024 | Sold | $181,505-4.4%$166/sqft |
Source: | ||
| 7/8/2024 | Pending sale | $189,900$174/sqft |
Source: | ||
| 6/24/2024 | Price change | $189,900-2.6%$174/sqft |
Source: | ||
| 6/17/2024 | Listed for sale | $194,900$178/sqft |
Source: | ||
| 6/10/2024 | Pending sale | $194,900$178/sqft |
Source: | ||
Public tax history
| Year | Property taxes | Tax assessment |
|---|---|---|
| 2024 | $3,150 +0.9% | $160,100 |
| 2023 | $3,122 +0.7% | $160,100 +20.8% |
| 2022 | $3,100 +6.2% | $132,500 |
Find assessor info on the county website
Neighborhood: 50315
Nearby schools
GreatSchools rating
- 4/10Morris Elementary SchoolGrades: K-5Distance: 0.5 mi
- 4/10Mccombs Middle SchoolGrades: 6-8Distance: 0.9 mi
- 1/10Lincoln High SchoolGrades: 9-12Distance: 3 mi
Schools provided by the listing agent
- District: Des Moines Independent
Source: DMMLS. This data may not be complete. We recommend contacting the local school district to confirm school assignments for this home.

Get pre-qualified for a loan
At Zillow Home Loans, we can pre-qualify you in as little as 5 minutes with no impact to your credit score.An equal housing lender. NMLS #10287.

