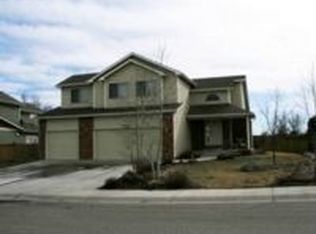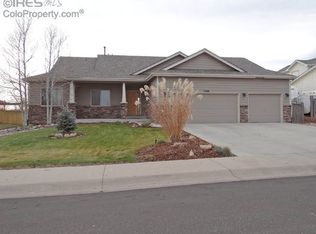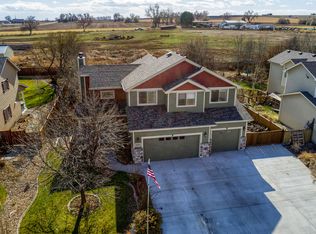Sold for $585,000
$585,000
7204 W 23rd St Rd, Greeley, CO 80634
5beds
2,752sqft
Residential-Detached, Residential
Built in 2003
0.27 Acres Lot
$586,900 Zestimate®
$213/sqft
$2,988 Estimated rent
Home value
$586,900
$558,000 - $616,000
$2,988/mo
Zestimate® history
Loading...
Owner options
Explore your selling options
What's special
Welcome to this stunning 5-bedroom, 4-bathroom home, where tasteful finishes and thoughtful design create a truly inviting space. The open floor plan seamlessly connects the spacious living, dining, and kitchen areas, making it perfect for entertaining and everyday living. The kitchen boasts modern appliances, updated countertops, and ample cabinet space, all overlooking the living room with its cozy fireplace.The master suite upstairs is complete with a luxurious en-suite bathroom featuring a soaking tub, walk-in shower, and double vanity. The additional bedrooms are generously sized, offering comfort and privacy for family and guests.The finished basement provides extra living space and another bedroom with plenty of room for whatever you envision. The 3-car attached garage offers convenience and plenty of storage space. Step outside to your own private oasis. The large 1/4-acre lot backs to open space, providing stunning views and the ultimate in privacy. Lush gardens, a tranquil koi pond, and a cozy covered patio with a TV create the perfect atmosphere for outdoor relaxation and entertaining. This home truly is your own oasis in a desirable location. Don't miss the opportunity to make this beautiful property yours and enjoy the neighborhood pool and park this summer!
Zillow last checked: 8 hours ago
Listing updated: May 26, 2025 at 04:46pm
Listed by:
Kayla Hickcox 303-399-7777,
Corcoran Perry & Co
Bought with:
Eric Backlund
Kairos Real Estate LLC
Source: IRES,MLS#: 1028862
Facts & features
Interior
Bedrooms & bathrooms
- Bedrooms: 5
- Bathrooms: 4
- Full bathrooms: 3
- 1/2 bathrooms: 1
Primary bedroom
- Area: 255
- Dimensions: 17 x 15
Kitchen
- Area: 154
- Dimensions: 14 x 11
Heating
- Forced Air
Cooling
- Central Air
Appliances
- Included: Electric Range/Oven, Dishwasher, Refrigerator, Microwave, Disposal
- Laundry: Washer/Dryer Hookups
Features
- High Speed Internet, Eat-in Kitchen, Cathedral/Vaulted Ceilings, Open Floorplan, Walk-In Closet(s), Kitchen Island, Open Floor Plan, Walk-in Closet
- Windows: Window Coverings
- Basement: Full,Partially Finished
- Has fireplace: Yes
- Fireplace features: Gas
Interior area
- Total structure area: 2,752
- Total interior livable area: 2,752 sqft
- Finished area above ground: 1,923
- Finished area below ground: 829
Property
Parking
- Total spaces: 3
- Parking features: Garage - Attached
- Attached garage spaces: 3
- Details: Garage Type: Attached
Features
- Levels: Two
- Stories: 2
- Exterior features: Lighting
- Fencing: Fenced,Wood
Lot
- Size: 0.27 Acres
- Features: Curbs, Gutters, Sidewalks, Lawn Sprinkler System, Cul-De-Sac, Level, Abuts Private Open Space
Details
- Additional structures: Storage
- Parcel number: R1443802
- Zoning: SFR
- Special conditions: Private Owner
Construction
Type & style
- Home type: SingleFamily
- Architectural style: Contemporary/Modern
- Property subtype: Residential-Detached, Residential
Materials
- Wood/Frame, Brick
- Roof: Composition
Condition
- Not New, Previously Owned
- New construction: No
- Year built: 2003
Utilities & green energy
- Electric: Electric
- Gas: Natural Gas
- Water: City Water, City of Greeley
- Utilities for property: Natural Gas Available, Electricity Available, Cable Available
Community & neighborhood
Community
- Community features: Pool, Playground, Park
Location
- Region: Greeley
- Subdivision: Eagle Ridge - Homestead Heights
HOA & financial
HOA
- Has HOA: Yes
- HOA fee: $450 annually
- Services included: Common Amenities
Other
Other facts
- Listing terms: Cash,Conventional,FHA,VA Loan
- Road surface type: Paved, Asphalt
Price history
| Date | Event | Price |
|---|---|---|
| 5/23/2025 | Sold | $585,000$213/sqft |
Source: | ||
| 3/31/2025 | Pending sale | $585,000$213/sqft |
Source: | ||
| 3/26/2025 | Listed for sale | $585,000+17%$213/sqft |
Source: | ||
| 8/20/2021 | Sold | $500,000+6.6%$182/sqft |
Source: | ||
| 7/30/2021 | Listed for sale | $469,000$170/sqft |
Source: | ||
Public tax history
Tax history is unavailable.
Neighborhood: 80634
Nearby schools
GreatSchools rating
- 5/10Tointon Academy of Pre-EngineeringGrades: PK-6Distance: 1.8 mi
- 5/10University SchoolsGrades: K-12Distance: 0.9 mi
- 5/10Greeley Central High SchoolGrades: 9-12Distance: 5 mi
Schools provided by the listing agent
- Elementary: Tointon Academy
- Middle: Tointon Academy
- High: Greeley Central
Source: IRES. This data may not be complete. We recommend contacting the local school district to confirm school assignments for this home.
Get a cash offer in 3 minutes
Find out how much your home could sell for in as little as 3 minutes with a no-obligation cash offer.
Estimated market value
$586,900


