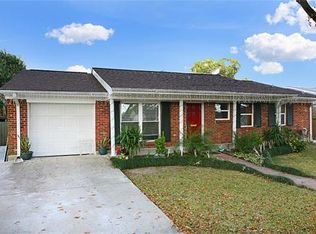Closed
Price Unknown
7205 Blanke St, Metairie, LA 70003
3beds
1,666sqft
Single Family Residence
Built in 1960
6,900 Square Feet Lot
$327,600 Zestimate®
$--/sqft
$2,058 Estimated rent
Maximize your home sale
Get more eyes on your listing so you can sell faster and for more.
Home value
$327,600
$295,000 - $367,000
$2,058/mo
Zestimate® history
Loading...
Owner options
Explore your selling options
What's special
See agent remarks
Charming Renovated Ranch Home!
Step into this beautifully updated 3-bedroom, 2-bath home that’s full of natural light and modern touches. You'll love the stylish waterproof laminate flooring throughout and the spacious layout designed for easy living and entertaining.
The kitchen overlooks the living room and features a chic tile backsplash, new sink, and stainless appliances — refrigerator, washer, and dryer — all of which stay! The large dining room is great for gatherings and shines with recessed lighting, bay window area w/ lots of cabinetry and crown molding.
Both bathrooms have been fully renovated, and the bedrooms offer generous space and comfort. Enjoy peace of mind with recent upgrades including newer windows, an 8-year-old roof, updated plumbing, and a freshly poured driveway and sidewalk. The ext walls have been recently insulated, and the home has both electric and gas for added flexibility.
There's plenty of off-street parking, a 1.5 car garage, a brand-new front door, and thoughtful finishes throughout. Move-in ready and waiting for you to call it home!
Zillow last checked: 8 hours ago
Listing updated: June 12, 2025 at 06:01pm
Listed by:
Rhonda Maestri 504-905-9001,
LATTER & BLUM (LATT01)
Bought with:
Lindy Schexnayder
NOLA Living Realty
Source: GSREIN,MLS#: 2496661
Facts & features
Interior
Bedrooms & bathrooms
- Bedrooms: 3
- Bathrooms: 2
- Full bathrooms: 2
Bedroom
- Description: Flooring: Plank,Simulated Wood
- Level: Lower
- Dimensions: 15.30 X 10.00
Bedroom
- Description: Flooring: Plank,Simulated Wood
- Level: Lower
- Dimensions: 11.80 X 10.20
Primary bathroom
- Description: Flooring: Plank,Simulated Wood
- Level: Lower
- Dimensions: 16.20 X 11.00
Dining room
- Description: Flooring: Plank,Simulated Wood
- Level: Lower
- Dimensions: 14.50 X 10.80
Kitchen
- Description: Flooring: Plank,Simulated Wood
- Level: Lower
- Dimensions: 12.00 X 11.00
Laundry
- Description: Flooring: Plank,Simulated Wood
- Level: Lower
- Dimensions: 7x5
Living room
- Description: Flooring: Plank,Simulated Wood
- Level: Lower
- Dimensions: 17.70 X 14.10
Heating
- Central
Cooling
- Central Air, 1 Unit
Appliances
- Included: Cooktop, Dryer, Oven, Refrigerator, Washer
Features
- Ceiling Fan(s), Cable TV
- Has fireplace: No
- Fireplace features: None
Interior area
- Total structure area: 2,005
- Total interior livable area: 1,666 sqft
Property
Parking
- Parking features: Garage
- Has garage: Yes
Features
- Levels: One
- Stories: 1
- Patio & porch: Concrete
- Exterior features: Fence
- Pool features: None
Lot
- Size: 6,900 sqft
- Dimensions: 69 x 100
- Features: City Lot, Rectangular Lot
Details
- Parcel number: 0820016530
- Special conditions: None
Construction
Type & style
- Home type: SingleFamily
- Architectural style: Ranch
- Property subtype: Single Family Residence
Materials
- Brick
- Foundation: Slab
- Roof: Shingle
Condition
- Excellent
- Year built: 1960
Utilities & green energy
- Sewer: Public Sewer
- Water: Public
Community & neighborhood
Location
- Region: Metairie
Price history
| Date | Event | Price |
|---|---|---|
| 6/12/2025 | Sold | -- |
Source: | ||
| 5/14/2025 | Pending sale | $329,900$198/sqft |
Source: Latter and Blum #2496661 | ||
| 5/14/2025 | Contingent | $329,900$198/sqft |
Source: | ||
| 4/17/2025 | Listed for sale | $329,900+84.3%$198/sqft |
Source: | ||
| 1/6/2017 | Sold | -- |
Source: | ||
Public tax history
| Year | Property taxes | Tax assessment |
|---|---|---|
| 2024 | $1,277 +0.8% | $17,630 +2.9% |
| 2023 | $1,267 +2.7% | $17,130 |
| 2022 | $1,234 +7.7% | $17,130 |
Find assessor info on the county website
Neighborhood: Bissonet
Nearby schools
GreatSchools rating
- 6/10Bissonet Plaza Elementary SchoolGrades: PK-8Distance: 0.5 mi
- 3/10Grace King High SchoolGrades: 9-12Distance: 3.4 mi
Sell for more on Zillow
Get a free Zillow Showcase℠ listing and you could sell for .
$327,600
2% more+ $6,552
With Zillow Showcase(estimated)
$334,152