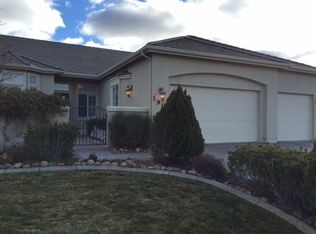Closed
$860,000
7205 Native Dancer Dr, Reno, NV 89502
3beds
2,918sqft
Single Family Residence
Built in 2002
0.38 Acres Lot
$868,200 Zestimate®
$295/sqft
$3,481 Estimated rent
Home value
$868,200
$790,000 - $955,000
$3,481/mo
Zestimate® history
Loading...
Owner options
Explore your selling options
What's special
Discover a rare opportunity to own this stunning 3-bedroom, 2.5-bathroom home with an expansive office space in the primary suite. Spanning 2,918 sqft, this beautifully designed home is situated on a highly desirable lot, adjoining a large common area with no true side neighbor— offering both privacy and breathtaking mountain views. From the kitchen, take in the sight of wild horses grazing on the hills, creating a truly picturesque setting. Inside, the bright and open layout is filled with natural light,, making it ideal for both everyday living and entertaining. Step outside to the covered patio, where the included BBQ connects seamlessly to the existing gas line for easy outdoor cooking. Enjoy mornings in the charming front courtyard or spend time in the oversized garden beds. A large storage shed provides ample space for tools and equipment. The oversized 3-car heated garage is a dream, featuring extensive cabinetry and ample storage. Additional upgrades include a whole-house purified water system, reverse osmosis in the kitchen, central vacuum, and a newly installed water heater. Original owners have meticulously maintained this home—don’t miss your chance to make it yours!
Zillow last checked: 8 hours ago
Listing updated: August 21, 2025 at 01:25pm
Listed by:
Madison Forsmark S.194091 775-200-3753,
Realty One Group Eminence
Bought with:
Cameron Meals, S.192695
Blue Sierra Realty
Source: NNRMLS,MLS#: 250004920
Facts & features
Interior
Bedrooms & bathrooms
- Bedrooms: 3
- Bathrooms: 3
- Full bathrooms: 2
- 1/2 bathrooms: 1
Heating
- Fireplace(s), Forced Air, Natural Gas
Cooling
- Central Air, Refrigerated
Appliances
- Included: Dishwasher, Disposal, Gas Cooktop, Microwave, Oven, Water Softener Owned, None
- Laundry: Cabinets, Laundry Area, Laundry Room, Sink
Features
- Ceiling Fan(s), Central Vacuum, High Ceilings, Kitchen Island, Pantry, Master Downstairs, Walk-In Closet(s)
- Flooring: Carpet, Ceramic Tile, Wood
- Windows: Blinds, Double Pane Windows, Drapes, Rods
- Number of fireplaces: 2
- Fireplace features: Gas
Interior area
- Total structure area: 2,918
- Total interior livable area: 2,918 sqft
Property
Parking
- Total spaces: 3
- Parking features: Attached, Garage Door Opener
- Attached garage spaces: 3
Features
- Stories: 1
- Patio & porch: Patio
- Exterior features: Barbecue Stubbed In
- Fencing: Back Yard
- Has view: Yes
- View description: Mountain(s)
Lot
- Size: 0.38 Acres
- Features: Common Area, Landscaped, Level, Sprinklers In Front, Sprinklers In Rear
Details
- Parcel number: 05167203
- Zoning: Mds
Construction
Type & style
- Home type: SingleFamily
- Property subtype: Single Family Residence
Materials
- Stucco
- Foundation: Crawl Space
- Roof: Pitched,Tile
Condition
- New construction: No
- Year built: 2002
Utilities & green energy
- Sewer: Public Sewer
- Water: Public
- Utilities for property: Electricity Available, Natural Gas Available, Sewer Available, Water Available
Community & neighborhood
Security
- Security features: Security System Owned, Smoke Detector(s)
Location
- Region: Reno
- Subdivision: Hidden Meadow 4B
HOA & financial
HOA
- Has HOA: Yes
- HOA fee: $525 annually
- Amenities included: Maintenance Grounds
Other
Other facts
- Listing terms: 1031 Exchange,Cash,Conventional,FHA,VA Loan
Price history
| Date | Event | Price |
|---|---|---|
| 8/21/2025 | Sold | $860,000-4.4%$295/sqft |
Source: | ||
| 7/29/2025 | Contingent | $899,900$308/sqft |
Source: | ||
| 7/24/2025 | Price change | $899,900-5.3%$308/sqft |
Source: | ||
| 6/4/2025 | Price change | $950,000-3.1%$326/sqft |
Source: | ||
| 4/16/2025 | Listed for sale | $980,000+189.3%$336/sqft |
Source: | ||
Public tax history
| Year | Property taxes | Tax assessment |
|---|---|---|
| 2025 | $4,441 +2.9% | $206,079 +1.4% |
| 2024 | $4,315 +3% | $203,162 +4.1% |
| 2023 | $4,188 +3% | $195,160 +22.3% |
Find assessor info on the county website
Neighborhood: 89502
Nearby schools
GreatSchools rating
- 4/10Hidden Valley Elementary SchoolGrades: PK-5Distance: 0.1 mi
- 1/10Edward L Pine Middle SchoolGrades: 6-8Distance: 3.7 mi
- 4/10Earl Wooster High SchoolGrades: 9-12Distance: 3.6 mi
Schools provided by the listing agent
- Elementary: Hidden Valley
- Middle: Pine
- High: Wooster
Source: NNRMLS. This data may not be complete. We recommend contacting the local school district to confirm school assignments for this home.
Get a cash offer in 3 minutes
Find out how much your home could sell for in as little as 3 minutes with a no-obligation cash offer.
Estimated market value$868,200
Get a cash offer in 3 minutes
Find out how much your home could sell for in as little as 3 minutes with a no-obligation cash offer.
Estimated market value
$868,200
