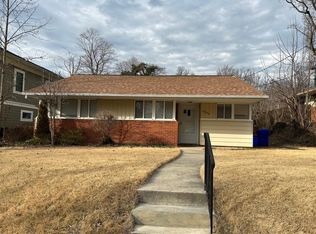3 bedroom, 3 bath raised brick rambler on a large, private .6 acre lot in upscale neighborhood of Bannockburn Heights. The included photos show many of its desirable features:
1. Enter the house from a large front deck.
2. Front door opens to a foyer that provides direct access to LR on left, family room on right, kitchen straight ahead and a hallway to first floor bdrs and baths and stairway to lower level of house.
3. Stairway to lower level opens to a hallway that connects each of the following rooms to each other: the 3rd bdr, 3rd bath, 2nd family room, utility room, laundry room and garage.
Some other notable features to enjoy:
3. Serene, peaceful and private views from front deck.
4. refinished hardwood floors, two wood burning fireplaces, separate dining room, screen porch, fully fenced backyard,
5. metro bus to Bethesda and subway to downtown Washington
6. close to Glen Echo Park, C & O Canal and neighborhood Swim Club
7. highly regarded and closeby public and private schools
8. easy access to DC via Mass Ave, River Road, Clara Barton Parkway and Beltway to No. Va.
9. a whole house attic fan to supplement CAC and a well pump to supplement and economize on public water with a private well to irrigate your plants
10. minimum 2 year lease ; longer lease preferred; diplomatic clause acceptable
2 year minimum lease, longer lease possible and preferred, diplomatic clause acceptable
House for rent
Accepts Zillow applications
$4,300/mo
7205 Orkney Pkwy, Bethesda, MD 20817
3beds
1,500sqft
Price may not include required fees and charges.
Single family residence
Available now
Cats, dogs OK
Central air
In unit laundry
Attached garage parking
Forced air, heat pump
What's special
Wood burning fireplacesRefinished hardwood floorsFully fenced backyardWhole house attic fanSeparate dining roomScreen porchLarge front deck
- 26 days
- on Zillow |
- -- |
- -- |
Travel times
Facts & features
Interior
Bedrooms & bathrooms
- Bedrooms: 3
- Bathrooms: 3
- Full bathrooms: 3
Heating
- Forced Air, Heat Pump
Cooling
- Central Air
Appliances
- Included: Dishwasher, Dryer, Freezer, Oven, Refrigerator, Washer
- Laundry: In Unit
Features
- Flooring: Hardwood, Tile
Interior area
- Total interior livable area: 1,500 sqft
Property
Parking
- Parking features: Attached
- Has attached garage: Yes
- Details: Contact manager
Features
- Exterior features: Heating system: Forced Air, Lawn
Details
- Parcel number: 0700686540
Construction
Type & style
- Home type: SingleFamily
- Property subtype: Single Family Residence
Community & HOA
Location
- Region: Bethesda
Financial & listing details
- Lease term: 1 Year
Price history
| Date | Event | Price |
|---|---|---|
| 7/26/2025 | Price change | $4,300-2.3%$3/sqft |
Source: Zillow Rentals | ||
| 7/19/2025 | Listed for rent | $4,400+37.5%$3/sqft |
Source: Zillow Rentals | ||
| 4/10/2019 | Listing removed | $3,200$2/sqft |
Source: Weichert Realtors | ||
| 12/25/2018 | Listed for rent | $3,200+10.3%$2/sqft |
Source: Weichert Realtors | ||
| 8/30/2015 | Listing removed | $2,900$2/sqft |
Source: Weichert Realtors #MC8665679 | ||
![[object Object]](https://photos.zillowstatic.com/fp/88f5eb8deb501ca763c033ac91e44c39-p_i.jpg)
