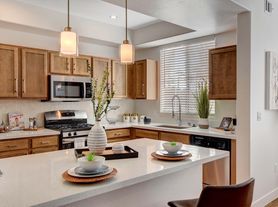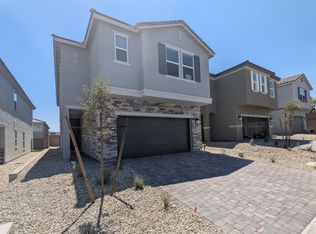This SPACIOUS 5 Bedroom, 3.5 Bathroom, with Den & Loft was just FRESHLY PAINTED and BRAND NEW LAMINATE FLOORING INSTALLED IN ALL BEDROOMS. This home is CARPET FREE! Oversized Center Slider has 8 ft Doors that makes outdoor entertaining a delight! Owner's Bath includes Tub and Shower with Glass Enclosure. Private Downstairs Guest Suite, Fabulous Kitchen with gorgeous cabinetry, granite counters, & stainless steel appliances. Laundry Room with Washer & Dryer includes a sink & cabinets. Conveniently located to the 215, shopping & dining venues, parks, and Cowabunga Canyon Waterpark. DON'T WAIT! Schedule your tour today to view this home because it won't be on the market for very long! Strict Community parking restrictions apply, must park in 2-car garage and full driveway, overnight and long term street parking in cul-de-sac is prohibited by the HOA. Fresh Garage Paint and Epoxy floors in garage!
The data relating to real estate for sale on this web site comes in part from the INTERNET DATA EXCHANGE Program of the Greater Las Vegas Association of REALTORS MLS. Real estate listings held by brokerage firms other than this site owner are marked with the IDX logo.
Information is deemed reliable but not guaranteed.
Copyright 2022 of the Greater Las Vegas Association of REALTORS MLS. All rights reserved.
House for rent
$3,150/mo
7205 Pine Bridge Ct, Las Vegas, NV 89148
5beds
3,212sqft
Price may not include required fees and charges.
Singlefamily
Available now
Cats, dogs OK
Central air, electric, ceiling fan
In unit laundry
2 Attached garage spaces parking
-- Heating
What's special
Private downstairs guest suiteOversized center sliderStainless steel appliancesSink and cabinetsBrand new laminate flooringGranite counters
- 12 days |
- -- |
- -- |
Travel times
Looking to buy when your lease ends?
Consider a first-time homebuyer savings account designed to grow your down payment with up to a 6% match & 3.83% APY.
Facts & features
Interior
Bedrooms & bathrooms
- Bedrooms: 5
- Bathrooms: 4
- Full bathrooms: 3
- 1/2 bathrooms: 1
Cooling
- Central Air, Electric, Ceiling Fan
Appliances
- Included: Dishwasher, Disposal, Dryer, Microwave, Oven, Refrigerator, Stove, Washer
- Laundry: In Unit
Features
- Bedroom on Main Level, Ceiling Fan(s), Window Treatments
- Flooring: Laminate, Tile
Interior area
- Total interior livable area: 3,212 sqft
Property
Parking
- Total spaces: 2
- Parking features: Attached, Garage, Private, Covered
- Has attached garage: Yes
- Details: Contact manager
Features
- Stories: 2
- Exterior features: Architecture Style: Two Story, Association Fees included in rent, Attached, Bedroom on Main Level, Ceiling Fan(s), Flooring: Laminate, Garage, Garage Door Opener, Garbage included in rent, Gated, Grounds Care included in rent, Inside Entrance, Playground, Private, Sewage included in rent, Tankless Water Heater, Window Treatments
Details
- Parcel number: 17606812035
Construction
Type & style
- Home type: SingleFamily
- Property subtype: SingleFamily
Condition
- Year built: 2016
Utilities & green energy
- Utilities for property: Garbage, Sewage
Community & HOA
Community
- Features: Playground
- Security: Gated Community
Location
- Region: Las Vegas
Financial & listing details
- Lease term: Contact For Details
Price history
| Date | Event | Price |
|---|---|---|
| 9/25/2025 | Listed for rent | $3,150+1.6%$1/sqft |
Source: LVR #2722013 | ||
| 9/20/2023 | Listing removed | -- |
Source: LVR #2524188 | ||
| 9/1/2023 | Listed for rent | $3,100+6.9%$1/sqft |
Source: LVR #2524188 | ||
| 9/19/2022 | Listing removed | -- |
Source: Zillow Rental Manager | ||
| 8/19/2022 | Listed for rent | $2,900+3.6%$1/sqft |
Source: Zillow Rental Manager | ||

