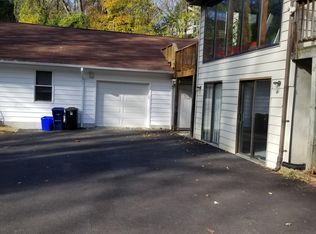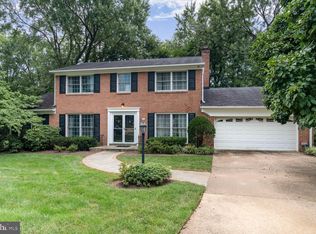Move-in ready this gorgeous and beautiful home nestled in a quite, prestigious neighborhood in a desired location in Bethesda. This stunning home meticulously maintained by the homeowner is the largest builder floorplans with an open architectural design and soaring spaces that create an exceptional visual appeal throughout. Enter through a magnificent two- story foyer featuring an dazzling chandelier and elegant curved staircase. Across the foyer, sun-filled living room boasts a solid masonry fireplace, decorated Palladian windows and doors leads to the deck, seamlessly to an elegant formal dining room dazzling chandelier with tasteful wainscoting, the heart of the sumptuous kitchen, complete granite countertop, island, refinished cabinetry, new floor and beautiful backsplash, abundant counter space , pantry, green house window, breakfast area adjacent to the sliding door brings the huge deck and overlooking private wooded views. With a cozy reception room welcomes your guests, leads to a spacious private office built-in shelves with expansive windows looking backyard. just across a spacious master bedroom with luxury contemporary bathroom on the main level. The upper level another master bedroom and two spacious bedrooms overlook s both the foyer and living room below , the master suite is a true retreat, featuring a luxurious oversized Jacuzzi tub with double vanities, his and hers walk-in closets, and a separate glass-enclosed shower. Finished walk-out lower level has three rooms with one and a half baths in a very spacious open spaces with wet-bar for a small banquet. Exquisitely landscaped grounds feature flowers and trees, gardens, and colorful seasonal blooms throughout the front and wooded backyard, creating a serene outdoor retreat. This immaculately maintained home features fresh painted and 2025 new HVAC system, new dishwasher and new blinds. Top-ranked Montgomery County Public School, easy access to I-270, I-495 and local roads for commuting, entertaining and shopping nearby Montgomery shopping mall. Two spacious Master bedrooms in main level & upper level with remodeled contemporary sumptuous bathrooms few yeas ago, new runner carpet on stairs and bedrooms in lower level. Three car garages and circular driveway can be enjoying for plentiful parking.
House for rent
$7,500/mo
7206 Bradley Blvd, Bethesda, MD 20817
6beds
4,244sqft
Price may not include required fees and charges.
Singlefamily
Available now
Cats, dogs OK
Central air, electric
-- Laundry
3 Attached garage spaces parking
Natural gas, forced air, fireplace
What's special
Solid masonry fireplaceRemodeled contemporary sumptuous bathroomsFinished walk-out lower levelTwo-story foyerPrivate wooded viewsElegant formal dining roomGlass-enclosed shower
- 67 days |
- -- |
- -- |
Travel times
Facts & features
Interior
Bedrooms & bathrooms
- Bedrooms: 6
- Bathrooms: 6
- Full bathrooms: 4
- 1/2 bathrooms: 2
Heating
- Natural Gas, Forced Air, Fireplace
Cooling
- Central Air, Electric
Features
- Has basement: Yes
- Has fireplace: Yes
Interior area
- Total interior livable area: 4,244 sqft
Property
Parking
- Total spaces: 3
- Parking features: Attached, Driveway, Covered
- Has attached garage: Yes
- Details: Contact manager
Features
- Exterior features: Contact manager
Details
- Parcel number: 0700672667
Construction
Type & style
- Home type: SingleFamily
- Architectural style: Colonial
- Property subtype: SingleFamily
Condition
- Year built: 1988
Community & HOA
Location
- Region: Bethesda
Financial & listing details
- Lease term: Contact For Details
Price history
| Date | Event | Price |
|---|---|---|
| 9/17/2025 | Price change | $7,500-6.3%$2/sqft |
Source: Bright MLS #MDMC2192662 | ||
| 8/23/2025 | Price change | $8,000-5.9%$2/sqft |
Source: Bright MLS #MDMC2192662 | ||
| 8/2/2025 | Listed for rent | $8,500+30.8%$2/sqft |
Source: Bright MLS #MDMC2192662 | ||
| 7/2/2019 | Listing removed | $6,500$2/sqft |
Source: Samson Properties #MDMC665526 | ||
| 6/22/2019 | Listed for rent | $6,500$2/sqft |
Source: Samson Properties #MDMC665526 | ||

