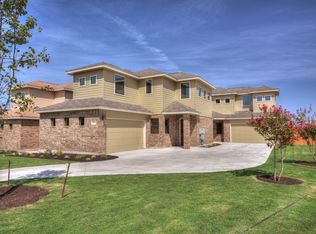Welcome to a versatile 3-bedroom, 2.5-bath home featuring a flexible bonus room/studio! The bonus room has direct interior access, perfect for a creative space, home gym, office, or game room. The main level offers a bright living room with wood floors, a convenient half bath, and a tiled kitchen. Upstairs, you'll find all three bedrooms with carpet, plus two full baths. Comfort features include ceiling fans in every bedroom, a walk-in closet, a dedicated laundry room, and a long backyard for relaxing or entertaining. Situated within the freeway triangle of I-35, Hwy 290, and Hwy 183, you're minutes to Downtown, UT, Mueller's farmers market, dining, shopping, and public transportation, making city living a breeze. Schedule a tour or apply today to make 7206 Providence Ave #B your next home.
Apartment for rent
$2,000/mo
7206 Providence Ave UNIT B, Austin, TX 78752
3beds
1,350sqft
Price may not include required fees and charges.
Multifamily
Available now
Cats, dogs OK
Central air, ceiling fan
Electric dryer hookup laundry
2 Parking spaces parking
Central
What's special
Long backyardWood floorsDirect interior accessWalk-in closetDedicated laundry roomTiled kitchen
- 4 days
- on Zillow |
- -- |
- -- |
Travel times
Add up to $600/yr to your down payment
Consider a first-time homebuyer savings account designed to grow your down payment with up to a 6% match & 4.15% APY.
Facts & features
Interior
Bedrooms & bathrooms
- Bedrooms: 3
- Bathrooms: 3
- Full bathrooms: 2
- 1/2 bathrooms: 1
Heating
- Central
Cooling
- Central Air, Ceiling Fan
Appliances
- Included: Dishwasher, Disposal, Oven, Range, WD Hookup
- Laundry: Electric Dryer Hookup, Gas Dryer Hookup, Hookups, Laundry Room, Washer Hookup
Features
- Breakfast Bar, Ceiling Fan(s), Electric Dryer Hookup, Gas Dryer Hookup, Open Floorplan, Tile Counters, WD Hookup, Walk In Closet, Walk-In Closet(s), Washer Hookup
- Flooring: Carpet, Tile, Wood
Interior area
- Total interior livable area: 1,350 sqft
Property
Parking
- Total spaces: 2
- Parking features: Driveway
- Details: Contact manager
Features
- Stories: 2
- Exterior features: Contact manager
Construction
Type & style
- Home type: MultiFamily
- Property subtype: MultiFamily
Materials
- Roof: Composition
Condition
- Year built: 2007
Building
Management
- Pets allowed: Yes
Community & HOA
Location
- Region: Austin
Financial & listing details
- Lease term: 12 Months
Price history
| Date | Event | Price |
|---|---|---|
| 8/13/2025 | Listed for rent | $2,000$1/sqft |
Source: Unlock MLS #3150330 | ||
| 6/8/2008 | Listing removed | $155,000$115/sqft |
Source: Close Realty #5234545 | ||
| 3/27/2008 | Price change | $155,000-3.1%$115/sqft |
Source: Close Realty | ||
| 3/7/2008 | Listed for sale | $159,900$118/sqft |
Source: Close Realty | ||
![[object Object]](https://photos.zillowstatic.com/fp/3cd28b50ae0d6bc48abd53177aef68d6-p_i.jpg)
