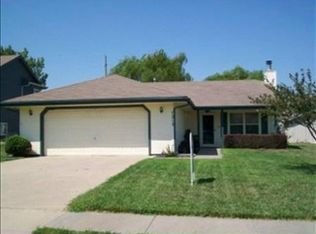Sold on 06/28/24
Price Unknown
7206 SW 24th Ter, Topeka, KS 66614
4beds
1,487sqft
Single Family Residence, Residential
Built in 1998
11,960 Acres Lot
$254,800 Zestimate®
$--/sqft
$1,803 Estimated rent
Home value
$254,800
$242,000 - $268,000
$1,803/mo
Zestimate® history
Loading...
Owner options
Explore your selling options
What's special
Let the sun shine and pay part of your utility bill. This home has solar panels and other recently installed environmentally-conscious updates from a smart home thermostat and light switches, to edible landscaping (blackberries, grapes and apples), a 220 outlet in the garage for an electric vehicle and a chicken coup with electric wiring. The eat-in kitchen, living room and baths all have attractive low maintenance luxury vinyl plank. The kitchen has newer appliances that stay with the home. There is a bonus bedroom in the unfinished basement. The sellers are in the process of packing for their move, and they cannot give possession of the home until June 28.
Zillow last checked: 8 hours ago
Listing updated: June 28, 2024 at 10:20am
Listed by:
Annette Harper 785-633-9146,
Coldwell Banker American Home
Bought with:
Michelle Aenk, SP00217750
Realty Professionals
Source: Sunflower AOR,MLS#: 233779
Facts & features
Interior
Bedrooms & bathrooms
- Bedrooms: 4
- Bathrooms: 2
- Full bathrooms: 2
Primary bedroom
- Level: Main
- Area: 206.06
- Dimensions: 15'9 x 13'1
Bedroom 2
- Level: Main
- Area: 113.21
- Dimensions: 11'11 x 9'6
Bedroom 3
- Level: Main
- Area: 116.46
- Dimensions: 9'22 x 10'9
Bedroom 4
- Level: Basement
- Area: 132.5
- Dimensions: 13'3 X 10'
Kitchen
- Level: Main
- Area: 266.44
- Dimensions: 21'9 x 12'3
Laundry
- Level: Basement
Living room
- Level: Main
- Area: 259.8
- Dimensions: 17'5 x 14'11
Heating
- Natural Gas
Cooling
- Central Air
Appliances
- Included: Gas Range, Dishwasher, Refrigerator, Disposal
- Laundry: In Basement
Features
- Flooring: Laminate, Carpet
- Doors: Storm Door(s)
- Windows: Storm Window(s)
- Basement: Concrete,Partially Finished
- Number of fireplaces: 1
- Fireplace features: One, Wood Burning, Living Room
Interior area
- Total structure area: 1,487
- Total interior livable area: 1,487 sqft
- Finished area above ground: 1,337
- Finished area below ground: 150
Property
Parking
- Parking features: Attached, Auto Garage Opener(s)
- Has attached garage: Yes
Features
- Patio & porch: Covered
Lot
- Size: 11,960 Acres
- Dimensions: 92 x 130
- Features: Corner Lot
Details
- Parcel number: R54075
- Special conditions: Standard,Arm's Length
Construction
Type & style
- Home type: SingleFamily
- Architectural style: Ranch
- Property subtype: Single Family Residence, Residential
Materials
- Frame
- Roof: Architectural Style
Condition
- Year built: 1998
Utilities & green energy
- Water: Public
Community & neighborhood
Location
- Region: Topeka
- Subdivision: West Indian #6
Price history
| Date | Event | Price |
|---|---|---|
| 6/28/2024 | Sold | -- |
Source: | ||
| 4/24/2024 | Pending sale | $239,900$161/sqft |
Source: | ||
| 4/24/2024 | Listed for sale | $239,900+113.2%$161/sqft |
Source: | ||
| 5/1/2019 | Sold | -- |
Source: | ||
| 7/30/2016 | Listing removed | $112,500$76/sqft |
Source: Visual Tour #190751 | ||
Public tax history
| Year | Property taxes | Tax assessment |
|---|---|---|
| 2025 | -- | $27,773 +6% |
| 2024 | $4,071 +3.3% | $26,209 +4% |
| 2023 | $3,940 +9.7% | $25,200 +12% |
Find assessor info on the county website
Neighborhood: Indian Hills
Nearby schools
GreatSchools rating
- 6/10Indian Hills Elementary SchoolGrades: K-6Distance: 0.7 mi
- 6/10Washburn Rural Middle SchoolGrades: 7-8Distance: 4.9 mi
- 8/10Washburn Rural High SchoolGrades: 9-12Distance: 4.8 mi
Schools provided by the listing agent
- Elementary: Indian Hills Elementary School/USD 437
- Middle: Washburn Rural Middle School/USD 437
- High: Washburn Rural High School/USD 437
Source: Sunflower AOR. This data may not be complete. We recommend contacting the local school district to confirm school assignments for this home.
