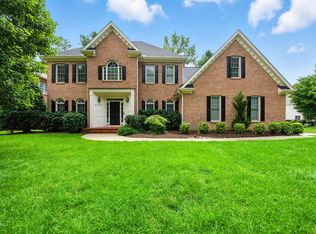Sold for $975,000
$975,000
7207 Pebble Gate Dr, Raleigh, NC 27612
4beds
3,604sqft
Single Family Residence, Residential
Built in 2005
0.32 Acres Lot
$967,900 Zestimate®
$271/sqft
$3,934 Estimated rent
Home value
$967,900
$920,000 - $1.02M
$3,934/mo
Zestimate® history
Loading...
Owner options
Explore your selling options
What's special
Discover this meticulously maintained gem located in a highly desirable North Raleigh neighborhood. Situated on a level corner lot, this stunning home features a three-sided brick exterior and a side-entry 3-car garage. Inside, the unique floorplan is brimming with charm, boasting site-finished hardwood floors, arched doorways, and exquisite millwork. The chef's kitchen is a dream with a gas cooktop and hood, a new dishwasher, microwave, counter-depth refrigerator, and a spacious island for meal prep and entertaining. The family room offers built-ins and a cozy gas fireplace, while the formal dining room impresses with a tray ceiling, wainscoting, and plantation shutters. The office is a serene space with a bay window, plantation shutters, and custom paint. Retreat to the luxurious primary suite, featuring a soaring tray ceiling, a cozy reading nook, a large walk-in closet, and an en-suite bath with dual vanities, a whirlpool tub, a walk-in shower, and a water closet. A first-floor guest suite provides flexibility, while two additional upstairs bedrooms with walk-in closets and a massive bonus room with built-ins offer ample space for everyone. Storage is plentiful, with a walk-up attic providing extra room for your belongings. Unwind on the beautiful screened-in porch, perfect for morning coffee or evening relaxation. Recent upgrades include a roof 2017 and a tankless water heater 2023, downstairs Heat Pump 2023. Don't miss this opportunity to own a home filled with character and modern amenities in a prime location!
Zillow last checked: 8 hours ago
Listing updated: October 28, 2025 at 12:33am
Listed by:
Linda S Nuxoll 919-696-5854,
EXP Realty LLC
Bought with:
Van Fletcher, 249084
Allen Tate/Raleigh-Glenwood
Source: Doorify MLS,MLS#: 10068728
Facts & features
Interior
Bedrooms & bathrooms
- Bedrooms: 4
- Bathrooms: 3
- Full bathrooms: 3
Heating
- Fireplace(s), Heat Pump, Natural Gas
Cooling
- Central Air, Dual
Appliances
- Included: Dishwasher, Disposal, Gas Cooktop, Microwave, Range Hood, Refrigerator, Self Cleaning Oven, Stainless Steel Appliance(s), Tankless Water Heater, Oven, Washer/Dryer
- Laundry: Laundry Room, Sink, Upper Level
Features
- Bathtub/Shower Combination, Bookcases, Breakfast Bar, Built-in Features, Ceiling Fan(s), Central Vacuum, Crown Molding, Double Vanity, Entrance Foyer, Granite Counters, High Ceilings, High Speed Internet, Kitchen Island, Open Floorplan, Pantry, Recessed Lighting, Separate Shower, Smooth Ceilings, Stone Counters, Tray Ceiling(s), Walk-In Closet(s), Walk-In Shower, Water Closet, Whirlpool Tub
- Flooring: Carpet, Hardwood, Tile
- Windows: Blinds, Plantation Shutters
- Number of fireplaces: 1
- Fireplace features: Family Room, Gas Log
- Common walls with other units/homes: No Common Walls
Interior area
- Total structure area: 3,604
- Total interior livable area: 3,604 sqft
- Finished area above ground: 3,604
- Finished area below ground: 0
Property
Parking
- Total spaces: 3
- Parking features: Garage, Garage Faces Side
- Attached garage spaces: 3
Features
- Levels: Two
- Stories: 2
- Patio & porch: Deck, Porch, Screened
- Exterior features: Rain Gutters
- Has view: Yes
Lot
- Size: 0.32 Acres
- Features: Corner Lot, Level
Details
- Parcel number: 0777811006
- Special conditions: Standard
Construction
Type & style
- Home type: SingleFamily
- Architectural style: Transitional
- Property subtype: Single Family Residence, Residential
Materials
- Brick, Fiber Cement
- Foundation: Block, Brick/Mortar
- Roof: Copper, Shingle
Condition
- New construction: No
- Year built: 2005
Details
- Builder name: Jerry Wagoner Construction
Utilities & green energy
- Sewer: Public Sewer
- Water: Public
- Utilities for property: Natural Gas Connected
Community & neighborhood
Community
- Community features: Street Lights
Location
- Region: Raleigh
- Subdivision: Old Stone Crossing
HOA & financial
HOA
- Has HOA: Yes
- HOA fee: $670 annually
- Services included: Storm Water Maintenance
Price history
| Date | Event | Price |
|---|---|---|
| 3/3/2025 | Sold | $975,000-1.4%$271/sqft |
Source: | ||
| 1/11/2025 | Pending sale | $989,000$274/sqft |
Source: | ||
| 12/31/2024 | Listed for sale | $989,000+117.4%$274/sqft |
Source: | ||
| 8/23/2012 | Sold | $455,000-4.2%$126/sqft |
Source: Public Record Report a problem | ||
| 5/10/2012 | Listing removed | $475,000$132/sqft |
Source: Smart Choice Realty Company, Inc. #1799841 Report a problem | ||
Public tax history
| Year | Property taxes | Tax assessment |
|---|---|---|
| 2025 | $6,678 +0.4% | $799,989 +4.8% |
| 2024 | $6,651 +1.8% | $763,453 +27.7% |
| 2023 | $6,536 +7.6% | $597,792 |
Find assessor info on the county website
Neighborhood: Northwest Raleigh
Nearby schools
GreatSchools rating
- 3/10Pleasant Grove ElementaryGrades: PK-5Distance: 4.9 mi
- 6/10Oberlin Middle SchoolGrades: 6-8Distance: 5.8 mi
- 7/10Needham Broughton HighGrades: 9-12Distance: 7.2 mi
Schools provided by the listing agent
- Elementary: Wake - Leesville Road
- Middle: Wake - Oberlin
- High: Wake - Broughton
Source: Doorify MLS. This data may not be complete. We recommend contacting the local school district to confirm school assignments for this home.
Get a cash offer in 3 minutes
Find out how much your home could sell for in as little as 3 minutes with a no-obligation cash offer.
Estimated market value
$967,900
