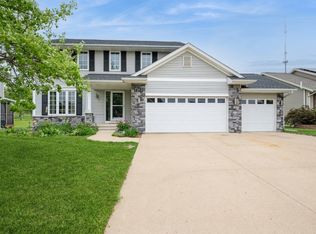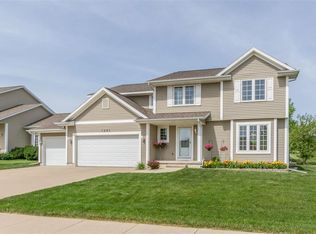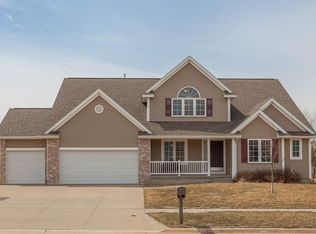Sold for $376,050 on 06/02/25
$376,050
7207 Rolling Ridge Dr SW, Cedar Rapids, IA 52404
4beds
2,903sqft
Single Family Residence, Residential
Built in 2006
0.78 Acres Lot
$381,000 Zestimate®
$130/sqft
$2,720 Estimated rent
Home value
$381,000
$354,000 - $408,000
$2,720/mo
Zestimate® history
Loading...
Owner options
Explore your selling options
What's special
Come see this move in ready home in the College Community School District! The main floor boasts beautiful hickory floors and a clean, bright remodeled kitchen with quartz countertops. Step outside to a large screened in porch and a huge backyard with a paved firepit patio, just perfect for outdoor entertaining. The expansive garden plots and fruit trees (7 peach, 2 pear, 2 cherry, 2 apple) are a gardener's dream. Upstairs you'll find 4 bedrooms and laundry, including a private primary suite with a massive closet. The finished basement includes a family room, bonus space, and non-conforming bathroom. With a 3 car garage, south facing driveway, and easy access to I380 and HW30, this home makes the commute a breeze. Excellently maintained and ready for new owners, set up a showing today!
Zillow last checked: 8 hours ago
Listing updated: June 03, 2025 at 12:59pm
Listed by:
Holly Bodin 563-299-3469,
CENTURY 21 Signature Real Estate,
Michelle Erickson 319-560-8516,
CENTURY 21 Signature Real Estate
Bought with:
NONMEMBER
Source: Iowa City Area AOR,MLS#: 202502282
Facts & features
Interior
Bedrooms & bathrooms
- Bedrooms: 4
- Bathrooms: 4
- Full bathrooms: 3
- 1/2 bathrooms: 1
Heating
- Natural Gas, Forced Air
Cooling
- Ceiling Fan(s), Central Air
Appliances
- Included: Dishwasher, Plumbed For Ice Maker, Microwave, Range Or Oven, Refrigerator, Dryer, Washer
- Laundry: Upper Level
Features
- Other, Breakfast Bar, Pantry
- Flooring: Carpet, Wood, Vinyl
- Basement: Concrete,Sump Pump,Finished,Full
- Number of fireplaces: 1
- Fireplace features: Living Room, Gas
Interior area
- Total structure area: 2,903
- Total interior livable area: 2,903 sqft
- Finished area above ground: 2,075
- Finished area below ground: 828
Property
Parking
- Total spaces: 3
- Parking features: Garage - Attached
- Has attached garage: Yes
Features
- Levels: Two
- Stories: 2
- Patio & porch: Front Porch, Screened
Lot
- Size: 0.78 Acres
- Dimensions: 438 x 78
- Features: Half To One Acre
Details
- Parcel number: 191640400500000
- Zoning: residential
- Special conditions: Standard
Construction
Type & style
- Home type: SingleFamily
- Property subtype: Single Family Residence, Residential
Materials
- Frame, Partial Brick, Vinyl
Condition
- Year built: 2006
Details
- Builder name: Jerry's Homes
Utilities & green energy
- Sewer: Public Sewer
- Water: Public
Green energy
- Indoor air quality: Active Radon
Community & neighborhood
Security
- Security features: Smoke Detector(s)
Community
- Community features: Sidewalks, Street Lights, Near Shopping, Close To School
Location
- Region: Cedar Rapids
- Subdivision: Rolling Ridge
Other
Other facts
- Listing terms: Conventional,Cash
Price history
| Date | Event | Price |
|---|---|---|
| 6/2/2025 | Sold | $376,050+1.9%$130/sqft |
Source: | ||
| 4/6/2025 | Pending sale | $369,000$127/sqft |
Source: | ||
| 4/4/2025 | Listed for sale | $369,000+71.6%$127/sqft |
Source: | ||
| 2/7/2014 | Sold | $215,000-6.3%$74/sqft |
Source: | ||
| 6/22/2007 | Sold | $229,500$79/sqft |
Source: Public Record | ||
Public tax history
| Year | Property taxes | Tax assessment |
|---|---|---|
| 2024 | $5,410 +0.7% | $296,000 |
| 2023 | $5,372 +13.2% | $296,000 +17.7% |
| 2022 | $4,744 -3.9% | $251,400 +10.7% |
Find assessor info on the county website
Neighborhood: Lincolnway Village
Nearby schools
GreatSchools rating
- 7/10Prairie Heights Elementary SchoolGrades: PK-4Distance: 0.3 mi
- 6/10Prairie PointGrades: 7-9Distance: 0.6 mi
- 2/10Prairie High SchoolGrades: 10-12Distance: 0.7 mi

Get pre-qualified for a loan
At Zillow Home Loans, we can pre-qualify you in as little as 5 minutes with no impact to your credit score.An equal housing lender. NMLS #10287.
Sell for more on Zillow
Get a free Zillow Showcase℠ listing and you could sell for .
$381,000
2% more+ $7,620
With Zillow Showcase(estimated)
$388,620

