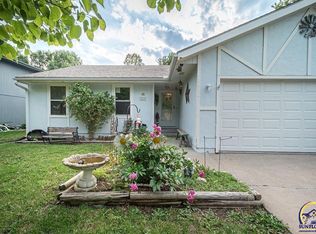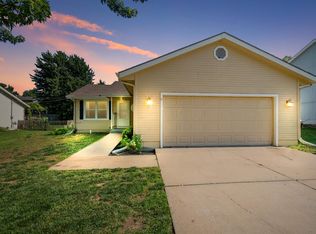Sold on 11/13/23
Price Unknown
7207 SW 25th Ct, Topeka, KS 66614
3beds
1,454sqft
Single Family Residence, Residential
Built in 1992
9,900 Acres Lot
$225,000 Zestimate®
$--/sqft
$1,675 Estimated rent
Home value
$225,000
$212,000 - $239,000
$1,675/mo
Zestimate® history
Loading...
Owner options
Explore your selling options
What's special
You will love the location of this 3BR/2.5BA home in the sought after Washburn Rural school district. Large corner lot with fenced yard a deck to enjoy the morning coffee or fall evenings. Some newer flooring and exterior was painted in 2020. Home being sold AS-IS. Schedule your showing today.
Zillow last checked: 8 hours ago
Listing updated: November 13, 2023 at 01:53pm
Listed by:
Deb McFarland 785-231-8934,
Berkshire Hathaway First,
Kelly McFarland 785-249-9939,
Berkshire Hathaway First
Bought with:
Deb McFarland, SN00049384
Berkshire Hathaway First
Source: Sunflower AOR,MLS#: 230920
Facts & features
Interior
Bedrooms & bathrooms
- Bedrooms: 3
- Bathrooms: 3
- Full bathrooms: 2
- 1/2 bathrooms: 1
Primary bedroom
- Level: Main
- Area: 168
- Dimensions: 14x12
Bedroom 2
- Level: Main
- Area: 110
- Dimensions: 11x10
Bedroom 3
- Level: Main
- Area: 100
- Dimensions: 10x10
Dining room
- Level: Main
- Area: 110
- Dimensions: 11x10
Kitchen
- Level: Main
- Area: 99
- Dimensions: 11x9
Laundry
- Level: Basement
- Area: 64
- Dimensions: 8x8
Living room
- Level: Main
- Area: 225
- Dimensions: 15x15
Recreation room
- Level: Basement
- Area: 176
- Dimensions: 16x11
Heating
- Natural Gas
Cooling
- Central Air
Appliances
- Included: Electric Range, Microwave, Dishwasher
- Laundry: In Basement, Separate Room
Features
- Flooring: Vinyl, Ceramic Tile, Carpet
- Basement: Concrete,Partially Finished
- Has fireplace: No
Interior area
- Total structure area: 1,454
- Total interior livable area: 1,454 sqft
- Finished area above ground: 1,150
- Finished area below ground: 304
Property
Parking
- Parking features: Attached
- Has attached garage: Yes
Features
- Patio & porch: Deck
- Fencing: Fenced,Chain Link
Lot
- Size: 9,900 Acres
- Dimensions: 90 x 110
- Features: Corner Lot
Details
- Parcel number: R54354
- Special conditions: Standard,Arm's Length
Construction
Type & style
- Home type: SingleFamily
- Property subtype: Single Family Residence, Residential
Materials
- Frame
- Roof: Architectural Style
Condition
- Year built: 1992
Utilities & green energy
- Water: Public
Community & neighborhood
Location
- Region: Topeka
- Subdivision: West Indian Hills Sub 2
Price history
| Date | Event | Price |
|---|---|---|
| 11/13/2023 | Sold | -- |
Source: | ||
| 9/28/2023 | Pending sale | $209,777$144/sqft |
Source: | ||
| 9/12/2023 | Listed for sale | $209,777+55.5%$144/sqft |
Source: | ||
| 11/8/2019 | Sold | -- |
Source: | ||
| 11/1/2019 | Listed for sale | $134,900$93/sqft |
Source: Countrywide Realty #210251 | ||
Public tax history
| Year | Property taxes | Tax assessment |
|---|---|---|
| 2025 | -- | $24,169 +3% |
| 2024 | $3,626 +3.1% | $23,465 +4% |
| 2023 | $3,518 +9.7% | $22,562 +12% |
Find assessor info on the county website
Neighborhood: Indian Hills
Nearby schools
GreatSchools rating
- 6/10Indian Hills Elementary SchoolGrades: K-6Distance: 0.5 mi
- 6/10Washburn Rural Middle SchoolGrades: 7-8Distance: 4.8 mi
- 8/10Washburn Rural High SchoolGrades: 9-12Distance: 4.6 mi
Schools provided by the listing agent
- Elementary: Indian Hills Elementary School/USD 437
- Middle: Washburn Rural Middle School/USD 437
- High: Washburn Rural High School/USD 437
Source: Sunflower AOR. This data may not be complete. We recommend contacting the local school district to confirm school assignments for this home.

