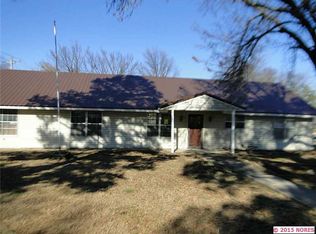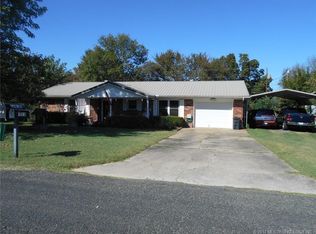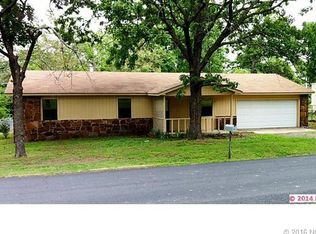Auction Property! On site Thur Aug 26 10:01 AM. Ft Gibson Lake property! 3 bed 2 bath home w/2 car garage, fenced back yard & shop. Ramp available several blocks from property. Sells Absolute - No Reserve!
This property is off market, which means it's not currently listed for sale or rent on Zillow. This may be different from what's available on other websites or public sources.



