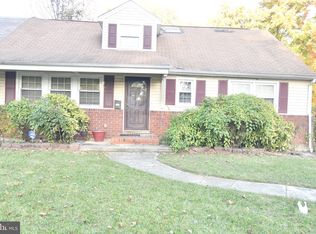Sold for $365,000
$365,000
7208 Chamberlain Rd, Baltimore, MD 21244
4beds
2,275sqft
Single Family Residence
Built in 1963
7,590 Square Feet Lot
$365,800 Zestimate®
$160/sqft
$2,878 Estimated rent
Home value
$365,800
$333,000 - $399,000
$2,878/mo
Zestimate® history
Loading...
Owner options
Explore your selling options
What's special
It is bigger than it looks. Plenty of space with full unfinished basement, ready for your touch. Selling as is condition. One bathroom was renovated and the rest of everything left is cosmetic. Great location on a dead end street with some residents living in the area for 25 years. Lovely size fenced in backyard. As you will see, family room expansion and deck. Yes, will need some TLC but is doable. Four bedrooms and two and a half bathrooms. Kitchen with separate dining room. The driveway can park three cars with ample on street parking too. Located a block off Security Blvd. and about a mile from SSA building. Close to shopping, restaurants and exit to I695. Take a look and see how you can make it work for you.
Zillow last checked: 8 hours ago
Listing updated: July 03, 2025 at 12:00pm
Listed by:
Curtis Francis 240-614-8546,
Bennett Realty Solutions
Bought with:
Towania Riller, 610683
Long & Foster Real Estate, Inc.
Source: Bright MLS,MLS#: MDBC2126894
Facts & features
Interior
Bedrooms & bathrooms
- Bedrooms: 4
- Bathrooms: 3
- Full bathrooms: 3
- Main level bathrooms: 2
- Main level bedrooms: 2
Basement
- Area: 1120
Heating
- Central, Forced Air, Natural Gas
Cooling
- Central Air, Electric
Appliances
- Included: Dishwasher, Disposal, Dryer, Oven/Range - Gas, Refrigerator, Stainless Steel Appliance(s), Washer, Water Heater, Gas Water Heater
- Laundry: Dryer In Unit, Washer In Unit, Main Level
Features
- Dry Wall, Paneled Walls
- Flooring: Laminate, Hardwood
- Basement: Connecting Stairway,Full,Partially Finished,Concrete,Space For Rooms,Sump Pump,Unfinished
- Has fireplace: No
Interior area
- Total structure area: 3,160
- Total interior livable area: 2,275 sqft
- Finished area above ground: 2,040
- Finished area below ground: 235
Property
Parking
- Parking features: Concrete, Driveway, On Street
- Has uncovered spaces: Yes
Accessibility
- Accessibility features: Accessible Hallway(s)
Features
- Levels: Three
- Stories: 3
- Pool features: None
Lot
- Size: 7,590 sqft
- Dimensions: 1.00 x
Details
- Additional structures: Above Grade, Below Grade
- Parcel number: 04010112401351
- Zoning: RR
- Zoning description: Residential
- Special conditions: Standard
Construction
Type & style
- Home type: SingleFamily
- Architectural style: A-Frame,Traditional
- Property subtype: Single Family Residence
- Attached to another structure: Yes
Materials
- Brick Veneer, Aluminum Siding, Vinyl Siding
- Foundation: Block
- Roof: Asphalt
Condition
- Average
- New construction: No
- Year built: 1963
Utilities & green energy
- Sewer: Public Sewer
- Water: Public
- Utilities for property: Natural Gas Available, Electricity Available, Cable Available, Phone Available, Sewer Available, Water Available
Community & neighborhood
Location
- Region: Baltimore
- Subdivision: Windsor Mill
Other
Other facts
- Listing agreement: Exclusive Right To Sell
- Ownership: Fee Simple
Price history
| Date | Event | Price |
|---|---|---|
| 6/20/2025 | Sold | $365,000+1.7%$160/sqft |
Source: | ||
| 5/12/2025 | Pending sale | $359,000$158/sqft |
Source: | ||
| 5/8/2025 | Listed for sale | $359,000+88.9%$158/sqft |
Source: | ||
| 6/12/2013 | Sold | $190,000$84/sqft |
Source: Public Record Report a problem | ||
| 4/28/2013 | Price change | $190,000+6.1%$84/sqft |
Source: Coldwell Banker Residential Brokerage - Ellicott City Enchanted Forest #BC8059519 Report a problem | ||
Public tax history
| Year | Property taxes | Tax assessment |
|---|---|---|
| 2025 | $4,432 +41.9% | $270,300 +4.9% |
| 2024 | $3,123 +4.3% | $257,700 +4.3% |
| 2023 | $2,995 +4.5% | $247,133 -4.1% |
Find assessor info on the county website
Neighborhood: 21244
Nearby schools
GreatSchools rating
- 2/10Dogwood Elementary SchoolGrades: PK-5Distance: 0.3 mi
- 4/10Windsor Mill Middle SchoolGrades: 6-8Distance: 2.9 mi
- 3/10Woodlawn High SchoolGrades: 9-12Distance: 1.4 mi
Schools provided by the listing agent
- Elementary: Dogwood
- Middle: Windsor Mill
- High: Woodlawn High Center For Pre-eng. Res.
- District: Baltimore County Public Schools
Source: Bright MLS. This data may not be complete. We recommend contacting the local school district to confirm school assignments for this home.
Get a cash offer in 3 minutes
Find out how much your home could sell for in as little as 3 minutes with a no-obligation cash offer.
Estimated market value$365,800
Get a cash offer in 3 minutes
Find out how much your home could sell for in as little as 3 minutes with a no-obligation cash offer.
Estimated market value
$365,800
