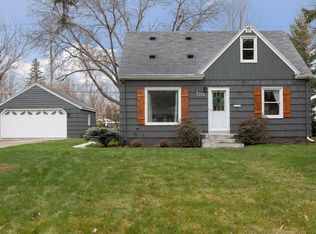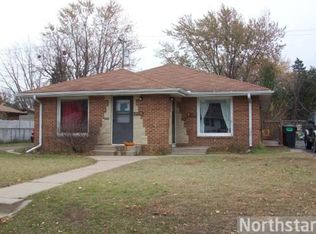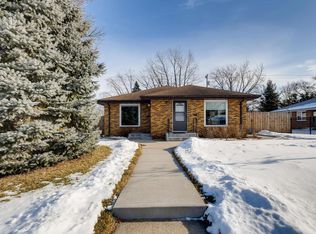Video Tour Available : Contact Owner for Video Link Beautiful updated 4-bedroom, 2-bathroom home in East Richfield. This property is hitting the market as a rental for the first time and is completely updated from top to bottom! Updates include a completely finished basement with one bedroom, a large living room, laundry, and a brand new custom bathroom. The washer and dryer will remain in the home. The main level has two bedrooms, a living room, dining space, one bathroom, and an updated spacious kitchen complete with stainless steel appliances. The top floor has brand new trim and LVP flooring, a walk-in closet, an additional closet, and a large master bedroom. Custom banister and railings were installed on both staircases in Sept 2025. The entire house has fresh neutral paint on all doors, windows, and walls. New trim covers the majority of the home. New carpet in the last two years in the basement. A brand new (2-month-old) water heater. The central A/C unit and furnace are new. New fridge, dishwasher, and microwave in the last 3 years. A brand new automatic garage door is being installed in late October 2025 in the spacious 2-car garage. The large driveway allows for easy parking while hosting with space for 4-6 cars. Large Maple trees in the front and back have been freshly trimmed in August 2025. The backyard is completely fenced with quiet neighbors on either side! A sliding glass door opens to a large (freshly stained) back deck that spans the length of the house - perfect for hosting or enjoying the sunset! Home is available for immediate move-in. Tenant Responsibility: Water, Trash, Gas, Electric, Internet, Cable, Lawn Care and Snow Removal. An operational snow blower is available for the renters to utilize if desired. *Landlord will cover the annual $100 charge of lawn waste removal.* Renter is required to show proof of rental insurance at lease signing. No cats allowed. Dogs allowed (2 max) on a case-by-case basis with refundable pet deposit and $25 pet rent per animal. NO SMOKING allowed inside or outside of the home. 12-month lease minimum. Will consider a 6-month lease on a case-by-case basis.
This property is off market, which means it's not currently listed for sale or rent on Zillow. This may be different from what's available on other websites or public sources.



