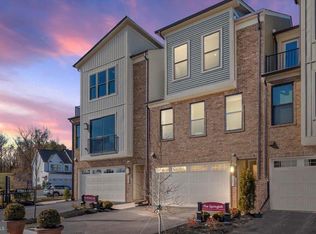Sold for $1,330,000 on 06/06/25
$1,330,000
7208 Mainstream Way, Columbia, MD 21044
6beds
5,942sqft
Single Family Residence
Built in 2021
9,402 Square Feet Lot
$1,326,800 Zestimate®
$224/sqft
$5,554 Estimated rent
Home value
$1,326,800
$1.25M - $1.41M
$5,554/mo
Zestimate® history
Loading...
Owner options
Explore your selling options
What's special
Welcome to a home that masterfully blends elegance, functionality, and opportunity. It's symmetrical brick facade,gabled roof. and shuttered windows are hallmark features of Colononial Revival architecture.The porch with columns at the entrance adds to its charm. This 6,536 -sq.ft floor plan nestled in the prestigious Cedar Creek community, offers six bedrooms and six-and-a-half bathrooms, including a luxurious primary suite with dual walk-in closets and a spa-like en-suite bathroom. Each additional bedroom comes with its own en-suite and walk-in closet, ensuring ultimate privacy and comfort. The gourmet kitchen, complete with stainless steel appliances, quartz countertops, and a spacious island, invites culinary creativity while offering ample storage space. Step into the magnificent two-story great room, where floor-to-ceiling windows create an ever-changing canvas of light and scenery. By day, sunlight pours in, filling the space with warmth and energy. By night, the windows frame a peaceful view of the stars, offering a moment of quiet reflection. It’s a perfect blend of elegance and comfort, designed to connect you with the beauty of nature every single day. The finished lower level adds exceptional versatility with its cozy, fully carpeted design. It features a private bedroom with a closet, ideal for guests or extended family, and a walk-out leading to a serene green space. The location has convenient access to shopping, dining, and recreation, as well as major hubs like Washington, D.C., Baltimore, BWI Airport and Hanover. From practical features like the upper-floor laundry room to the potential for personalized outdoor living, this house isn’t just a property—it’s the place where your best memories are waiting to unfold!
Zillow last checked: 8 hours ago
Listing updated: June 07, 2025 at 03:04am
Listed by:
Deepak Bhalla 443-979-3900,
Coldwell Banker Realty
Bought with:
Alissa Bond, 584539
Berkshire Hathaway HomeServices Homesale Realty
Source: Bright MLS,MLS#: MDHW2049332
Facts & features
Interior
Bedrooms & bathrooms
- Bedrooms: 6
- Bathrooms: 7
- Full bathrooms: 6
- 1/2 bathrooms: 1
- Main level bathrooms: 2
- Main level bedrooms: 1
Basement
- Area: 1946
Heating
- Programmable Thermostat, Forced Air, Zoned, Natural Gas
Cooling
- Central Air, Programmable Thermostat, Zoned, Electric, Natural Gas
Appliances
- Included: Microwave, Dishwasher, Energy Efficient Appliances, Self Cleaning Oven, Humidifier, Ice Maker, Freezer, Refrigerator, Washer, Dryer, Oven, Range Hood, Gas Water Heater
- Laundry: Upper Level
Features
- Built-in Features, 2 Story Ceilings, 9'+ Ceilings, Dry Wall
- Flooring: Carpet, Ceramic Tile, Engineered Wood
- Basement: Full,Finished,Walk-Out Access
- Has fireplace: No
Interior area
- Total structure area: 6,536
- Total interior livable area: 5,942 sqft
- Finished area above ground: 4,590
- Finished area below ground: 1,352
Property
Parking
- Total spaces: 6
- Parking features: Garage Faces Front, Garage Door Opener, Asphalt, Driveway, Attached, Parking Lot
- Attached garage spaces: 2
- Uncovered spaces: 4
- Details: Garage Sqft: 468
Accessibility
- Accessibility features: Doors - Swing In, Accessible Entrance, 2+ Access Exits
Features
- Levels: Three
- Stories: 3
- Patio & porch: Porch
- Exterior features: Sidewalks
- Pool features: None
- Has view: Yes
- View description: Scenic Vista
Lot
- Size: 9,402 sqft
- Features: Front Yard, Rear Yard, Adjoins - Open Space, Landscaped, Level, Suburban
Details
- Additional structures: Above Grade, Below Grade
- Parcel number: 1405602199
- Zoning: R
- Zoning description: CEF-R Community Enhancement Floating -Res
- Special conditions: Standard
Construction
Type & style
- Home type: SingleFamily
- Architectural style: Traditional
- Property subtype: Single Family Residence
Materials
- Asphalt, Blown-In Insulation, Brick, Concrete, Frame, Mixed Plumbing, Vinyl Siding
- Foundation: Concrete Perimeter
- Roof: Architectural Shingle
Condition
- Excellent
- New construction: No
- Year built: 2021
Details
- Builder model: Stratford
- Builder name: NV HOMES
Utilities & green energy
- Sewer: Public Sewer
- Water: Public
- Utilities for property: Natural Gas Available, Underground Utilities
Green energy
- Energy efficient items: Appliances
Community & neighborhood
Security
- Security features: Smoke Detector(s)
Location
- Region: Columbia
- Subdivision: Cedar Creek
HOA & financial
HOA
- Has HOA: Yes
- HOA fee: $95 monthly
- Association name: CEDAR CREEK HOA/ RESIDENTIAL REALTY GROUP INC.
Other
Other facts
- Listing agreement: Exclusive Right To Sell
- Listing terms: Cash,Conventional,FHA,VA Loan
- Ownership: Fee Simple
Price history
| Date | Event | Price |
|---|---|---|
| 6/6/2025 | Sold | $1,330,000-1.5%$224/sqft |
Source: | ||
| 6/5/2025 | Pending sale | $1,350,000$227/sqft |
Source: | ||
| 5/8/2025 | Contingent | $1,350,000$227/sqft |
Source: | ||
| 5/2/2025 | Price change | $1,350,000-10%$227/sqft |
Source: | ||
| 3/12/2025 | Listed for sale | $1,499,900+33.7%$252/sqft |
Source: | ||
Public tax history
| Year | Property taxes | Tax assessment |
|---|---|---|
| 2025 | -- | $1,228,700 +9.3% |
| 2024 | $12,653 +10.3% | $1,123,733 +10.3% |
| 2023 | $11,471 +11.5% | $1,018,767 +11.5% |
Find assessor info on the county website
Neighborhood: 21044
Nearby schools
GreatSchools rating
- 7/10Swansfield Elementary SchoolGrades: PK-5Distance: 2 mi
- 9/10Clarksville Middle SchoolGrades: 6-8Distance: 1 mi
- 10/10River Hill High SchoolGrades: 9-12Distance: 2 mi
Schools provided by the listing agent
- Elementary: Swansfield
- Middle: Clarksville
- High: River Hill
- District: Howard County Public School System
Source: Bright MLS. This data may not be complete. We recommend contacting the local school district to confirm school assignments for this home.

Get pre-qualified for a loan
At Zillow Home Loans, we can pre-qualify you in as little as 5 minutes with no impact to your credit score.An equal housing lender. NMLS #10287.
Sell for more on Zillow
Get a free Zillow Showcase℠ listing and you could sell for .
$1,326,800
2% more+ $26,536
With Zillow Showcase(estimated)
$1,353,336