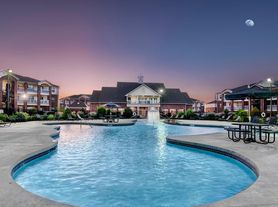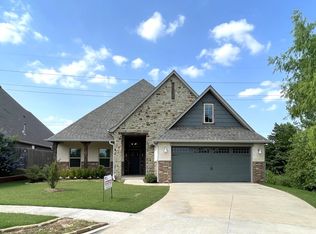Welcome to Your Dream Home!
Step into this stunning home where elegant luxury finishes meet modern comfort. Boasting 4 spacious bedrooms, 2.5 bathrooms, and a 3-car garage, this residence is thoughtfully designed to provide the perfect layout for the entire family.
Located in a beautiful, newer neighborhood within the highly sought-after Deer Creek School District, this home offers a blend of style, convenience, and community living. Enjoy access to a sparkling community pool during the summer and year-round amenities, including a playground, soccer field, and basketball court perfect for active families and gatherings.
Inside, you'll be greeted by a luxurious entryway that sets the tone for the rest of the home. The open-concept living, dining, and kitchen area creates a warm and inviting atmosphere, perfect for both entertaining and everyday living. The gourmet kitchen features a spacious island, gas range stove, large pantry, and plenty of cabinet space to meet all your culinary needs.
The master suite is truly a retreat, offering a generously sized bedroom, a spa-like bathroom with dual sinks, a walk-in shower, and a relaxing soaking tub. The walk-in closet provides ample storage to keep everything organized and within reach.
Step outside and enjoy a covered back patio overlooking a good-sized backyard perfect for hosting barbecues, letting the kids play, or simply relaxing with your morning coffee.
Other thoughtful touches include a large laundry room complete with hidden ironing board and built-in storage making household chores both convenient and efficient.
Nestled just 20 30 minutes north of downtown Oklahoma City, you'll enjoy the perfect balance of peaceful suburban living while staying close to everything the city has to offer. The safe, family-friendly community and the modern, elegant design of this home make it one you're sure to fall in love with.
We loved every moment living here, and we're confident you'll love this home just as much as we did.
Fill out an application, pass background check, pay security Deposit before move in and monthly at the beginning of each month. Tenant is responsible for electricity, water, gas, tv cable, internet, and landscape. Appliances included except washer and dryer.
House for rent
Accepts Zillow applications
$2,250/mo
7208 NW 156th St, Edmond, OK 73013
4beds
2,043sqft
Price may not include required fees and charges.
Single family residence
Available now
No pets
Central air
Hookups laundry
Attached garage parking
What's special
Spacious islandRelaxing soaking tubWalk-in showerGood-sized backyardGas range stoveLuxurious entrywayPlenty of cabinet space
- 7 days |
- -- |
- -- |
Zillow last checked: 11 hours ago
Listing updated: November 17, 2025 at 12:47pm
Travel times
Facts & features
Interior
Bedrooms & bathrooms
- Bedrooms: 4
- Bathrooms: 3
- Full bathrooms: 2
- 1/2 bathrooms: 1
Cooling
- Central Air
Appliances
- Included: Dishwasher, Freezer, Microwave, Oven, Refrigerator, WD Hookup
- Laundry: Hookups
Features
- WD Hookup, Walk In Closet
- Flooring: Carpet, Hardwood, Tile
Interior area
- Total interior livable area: 2,043 sqft
Property
Parking
- Parking features: Attached, Off Street
- Has attached garage: Yes
- Details: Contact manager
Accessibility
- Accessibility features: Disabled access
Features
- Exterior features: Appliances included., Cable not included in rent, Electricity not included in rent, Gas not included in rent, Internet not included in rent, Walk In Closet, Water not included in rent
Details
- Parcel number: 3818212891200
Construction
Type & style
- Home type: SingleFamily
- Property subtype: Single Family Residence
Community & HOA
Location
- Region: Edmond
Financial & listing details
- Lease term: 1 Year
Price history
| Date | Event | Price |
|---|---|---|
| 11/17/2025 | Price change | $2,250-9.8%$1/sqft |
Source: Zillow Rentals | ||
| 9/15/2025 | Price change | $2,495-3.9%$1/sqft |
Source: Zillow Rentals | ||
| 8/25/2025 | Price change | $2,595-3.7%$1/sqft |
Source: Zillow Rentals | ||
| 8/20/2025 | Price change | $2,695-3.6%$1/sqft |
Source: Zillow Rentals | ||
| 8/19/2025 | Price change | $2,795-6.7%$1/sqft |
Source: Zillow Rentals | ||

